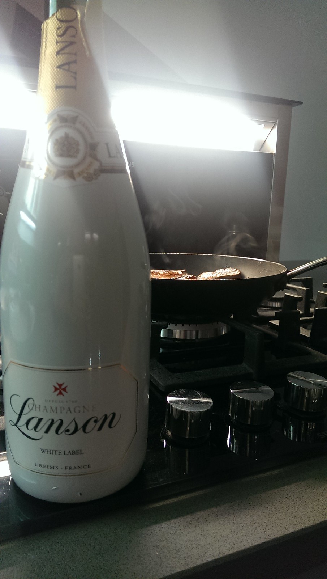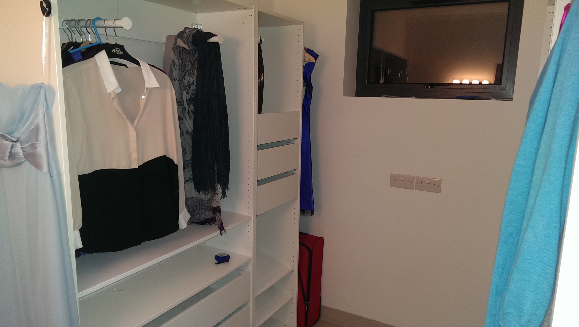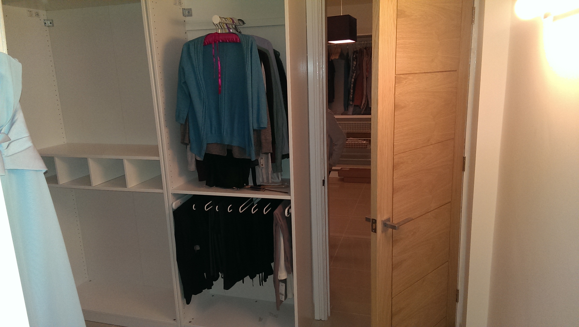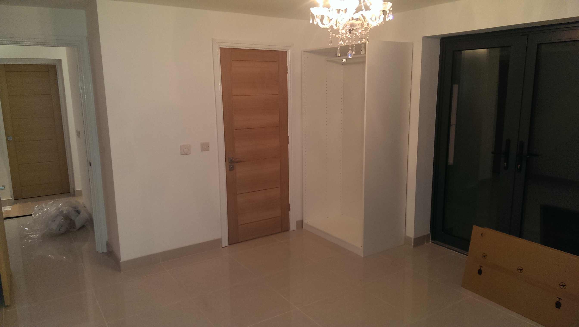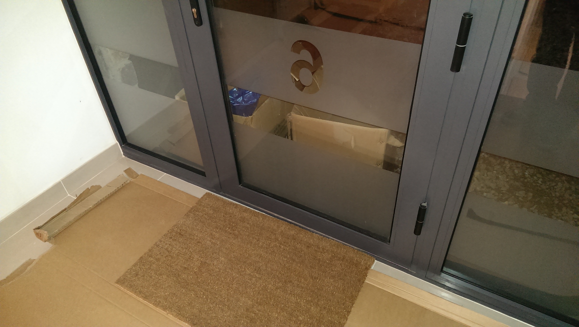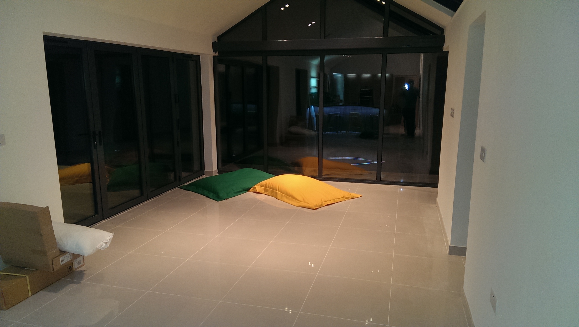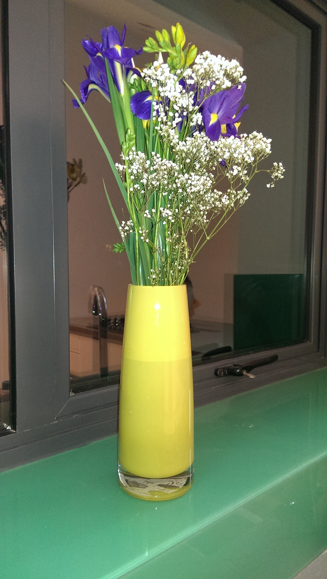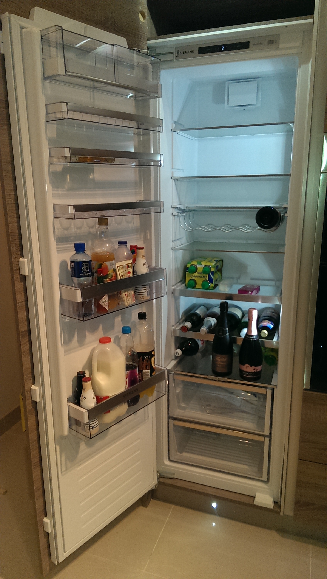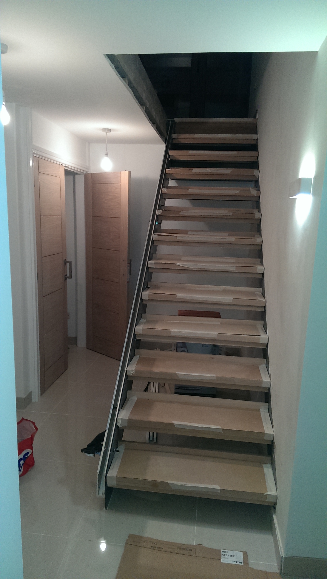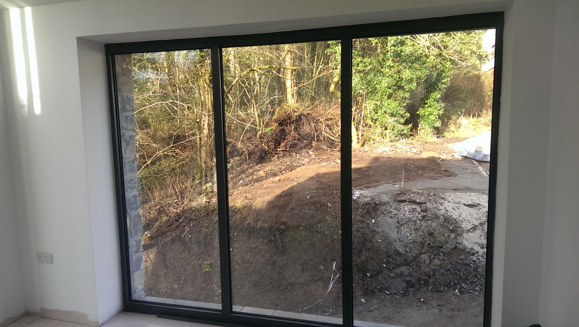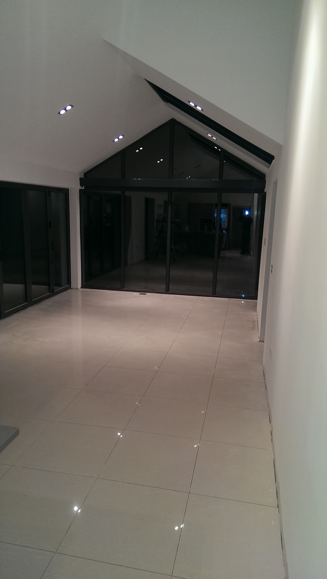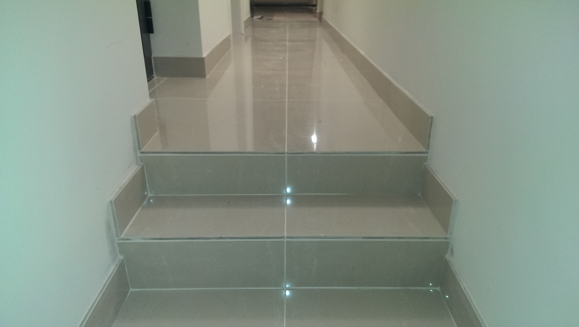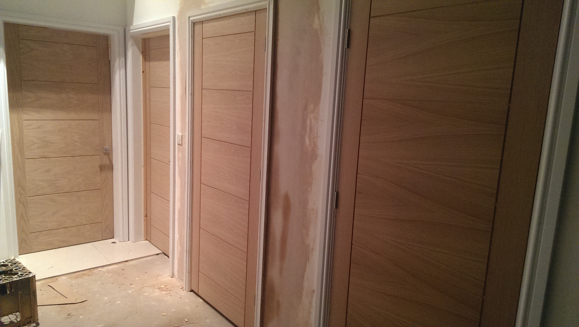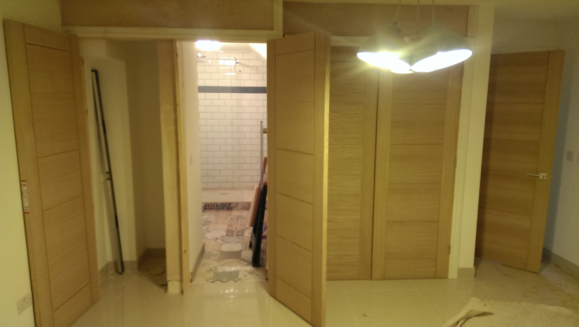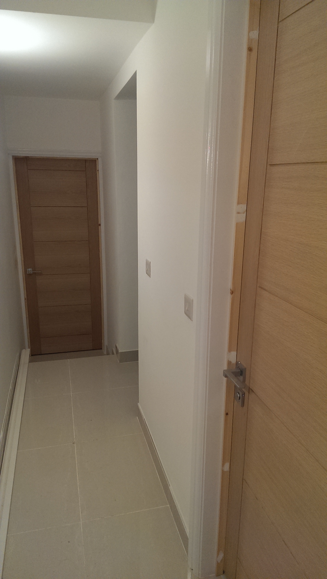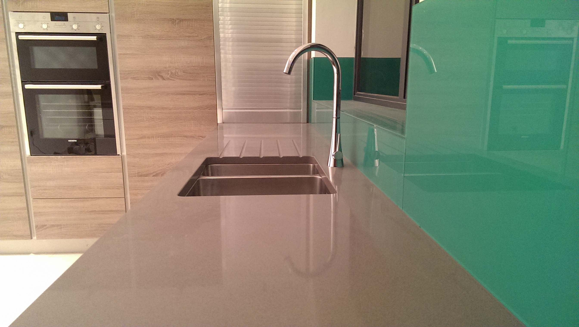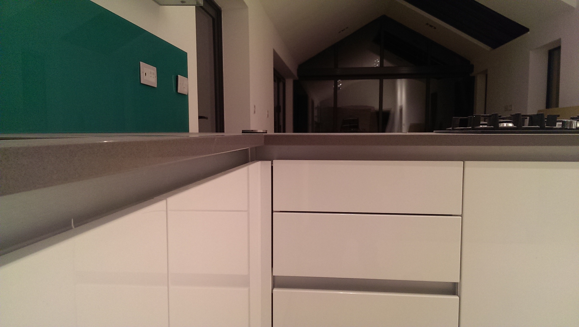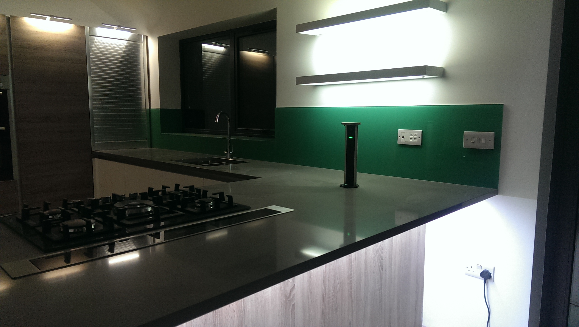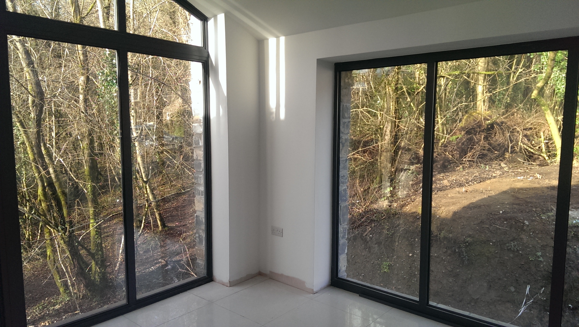We are in. We actually moved in on February 13th (Friday, but all went well). It was a rainy, cold, day. Liam and myself moved everything up in 3 trips, the last trip ended with a Lethal Weapon conversation that basically replayed the "I'm to old for this sh!t" scene between Rigs and Murtaugh. Thanks Liam.
Anyway, moved our stuff we did. The next 2 weeks looked something like this.
The evening we moved in quickly turned into an evening of Holsten Pils, Champagne and a virtual house warming, class. The pictures make more sense.
First dinner, we won't be dining like this every night.
Before it turned into alcohol and friends across the internet, Rhian has got it looking like we knew it would, this is the Friday evening:
It has taken a while for Coney and Columbus to settle, indeed for a few days they seemed to be intent on burying themselves away in the safety of a duvet wherever they could find one. Spot the cats:
It's the small things. One thing you can do when you build your own house is get the small things done. As the bedrooms are downstairs we thought the washing machine should be downstairs. So here is the little room with the washing machine, could be the poshest airing cupboard ever.
And with the doors closed....
This is what Saturday nights looks like...
Now, the house is almost complete indoors. Outside we still need a driveway, fencing and some finishes to the deck. Not withstanding all that, this is what it looks like on a sunny day (which is what is what designed for!)
View of the front door
Living space to the rear that has an elevated look into the trees, first think in the morning this lifts the soul
Part of the rear living space you can't see above is the kitchen
The front room (the one where the fire above is), we didn't think the old red sofa would cut it in the new house but the old thing has actually come it to its own
From the front door looking back in
Caitlin's room is looking, er, lived in?
Ellie's room, a bit of work to do before she comes home for Easter,
The master bedroom looking in and looking out...
The view out screams we need curtains. The view out into the trees is onto a foot path, luckily we haven't woken up yet to dog walkers or whoever looking back in. Coming soon, curtains and fencing.
Looking from the outside into the master bedroom, the finishing on top of the decking is clear. Half the deck will have the steel railing, the unfinished part will have a glass finish.
It took over 4 years from start to where we are now, nearly finished. At times we contemplated giving up. There are a few cliches I could throw in here, needless to say we stuck at it and are so glad we did - it was worth it.
Thanks for reading.

