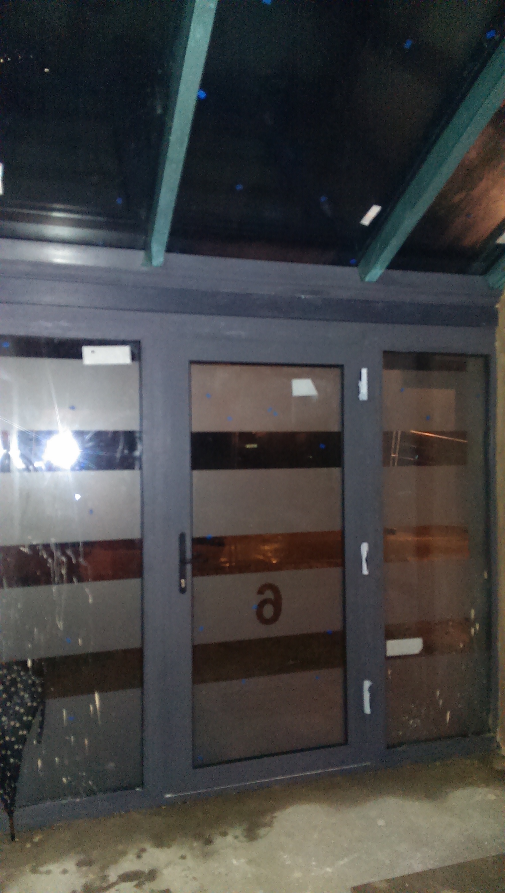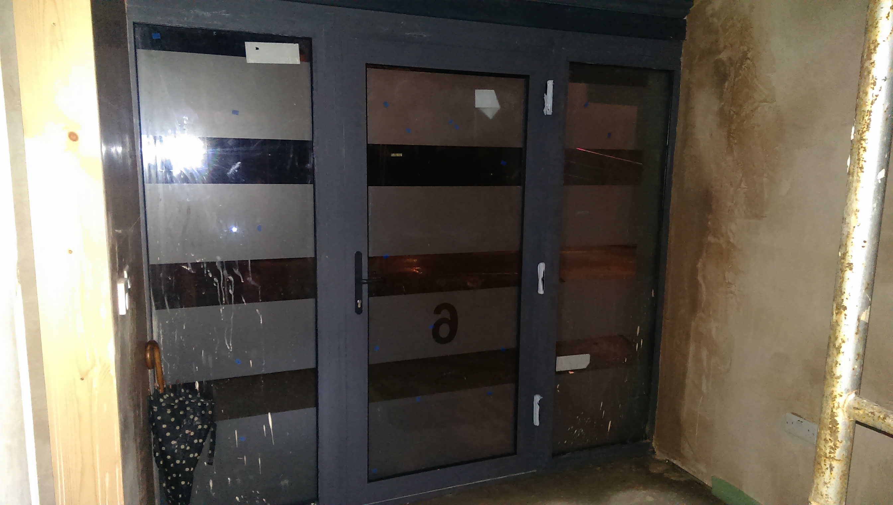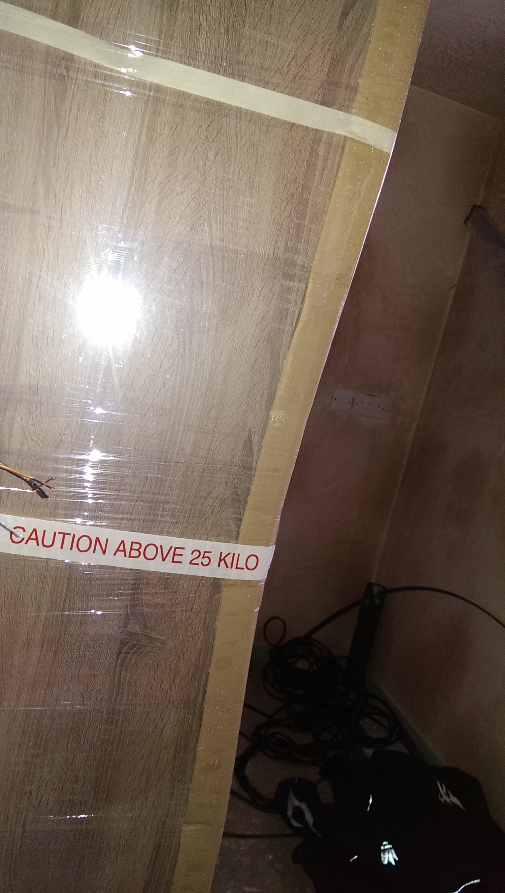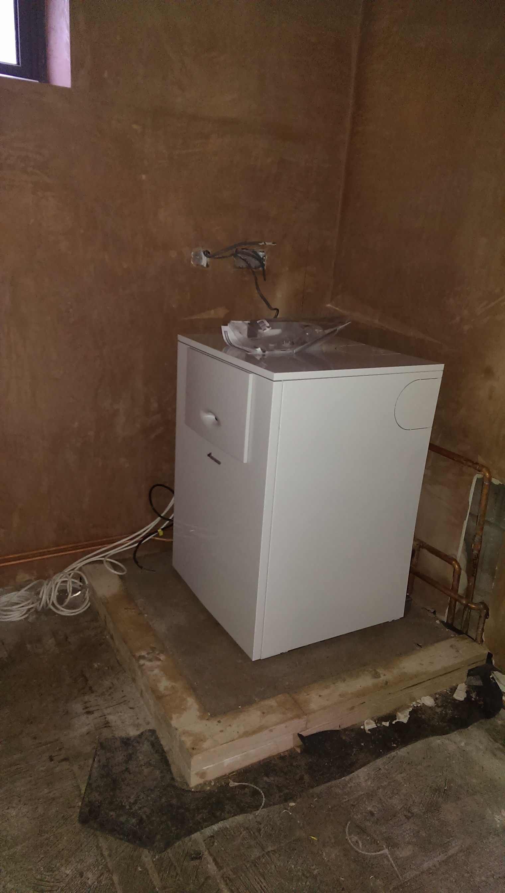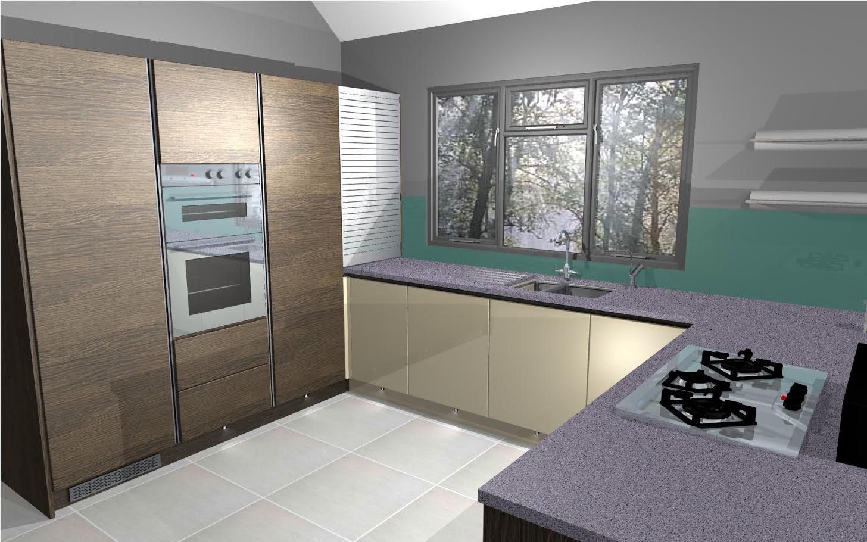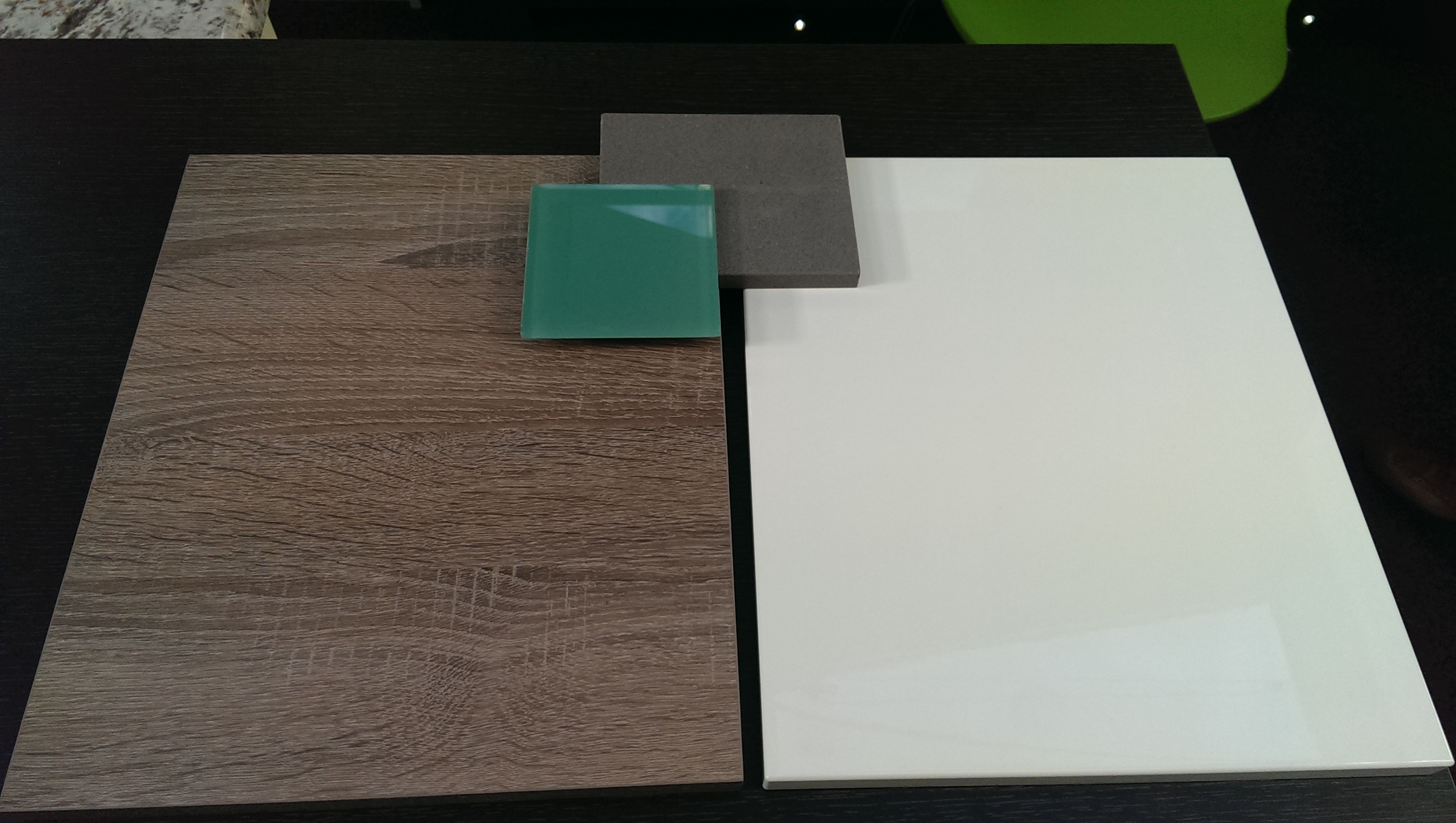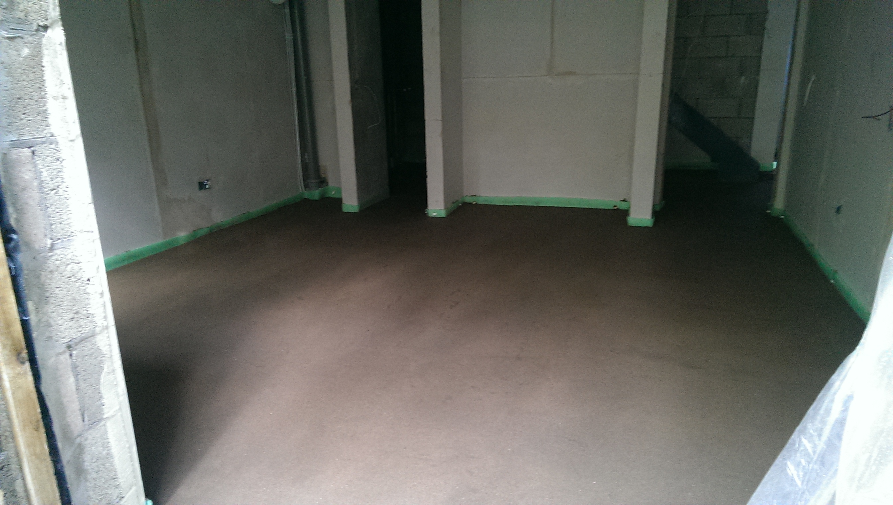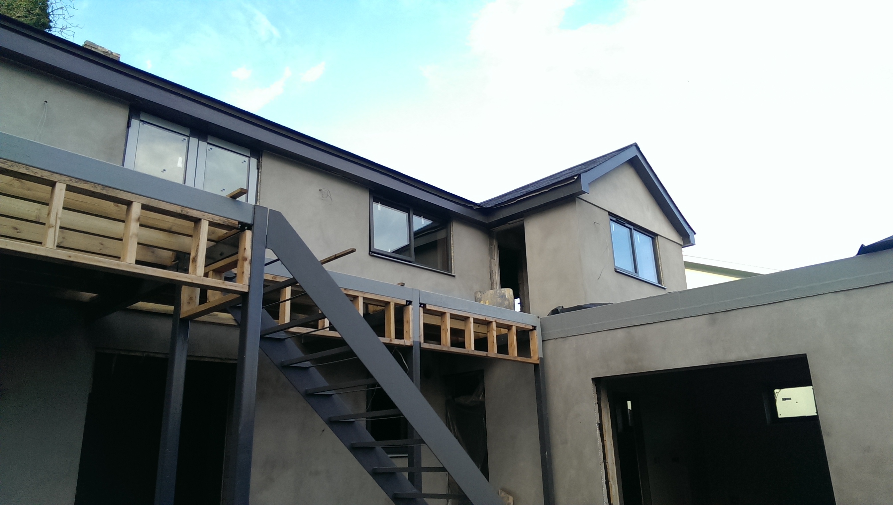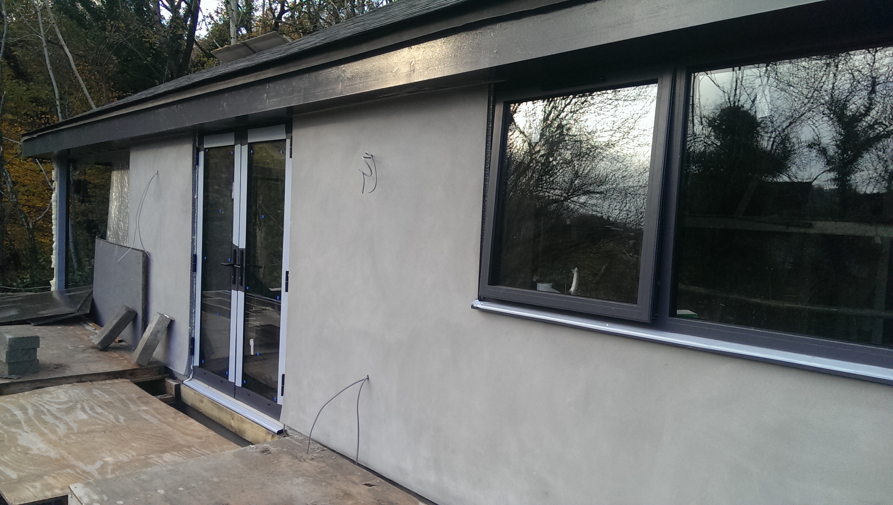Up the house tonight, again doing an impersonation of burglars, snooping around in the dark with a torch. It's a bit better than that as we can open the doors downstairs with a key. There wasn't much to see downstairs however, except as the heating had been on for a couple of days the house didn't feel cold, in fact it was warmer than the ice box we are renting.
Because the front door had been fitted we weren't able to get in as we didn't have a key. But it was awesome to see the front door on, this must be contributing the sense of warmth.
Then, brain wave, we tried the key we had in the front door and something magical happened, it opened. In addition to that some of the light switches activated temporary lights. This blogs photos are of the front door and the insides taken with temporary lighting, wired into the mains electric and operated from the light switches.
So when we turned up, this is what we saw, awesome!
Once inside we could take a photo of the back living area with an internal light on...
The tiles have been delivered, now the garage looks like a Topps Tiles franchise...
A new finish, architrave starting to be fitted to the doors...
And finally, another view of the front door, this time from the inside. Also a chance to see how the glass roof ties into the door, albeit in the dark...
Needless to say we were very excited to see the front door on.
Tuesday, 23 December 2014
Saturday, 20 December 2014
The heat is on
Quite literally, as you can see from the photo below. The under floor heating has been commissioned and switched on low to help dry the house out.
The boiler is a bit of a beast, I don't know much about them but this one looks big.
Aside from the heating, other things are moving apace...it's that time of year to deck the halls with bells of holly, well we have been hauling the decks (sorry), the deck has been started.
Oh go on then, here is one more...
At most, it will be 55 days before we move in.
The boiler is a bit of a beast, I don't know much about them but this one looks big.
Aside from the heating, other things are moving apace...it's that time of year to deck the halls with bells of holly, well we have been hauling the decks (sorry), the deck has been started.
From below the deck looks like this...
Work has picked up again on the stone wall to the front and right hand side...
I could post loads of pictures of plastered walls as they are things of beauty. But, the plastering has now been done in the cantilever room, there are lots of angles and it is fairly complex, here is an example of what they have been able to do
Finally, now that the cantilevered room has been finished, this is what that view looks like...
At most, it will be 55 days before we move in.
Thursday, 18 December 2014
Day in the life
First day off work as part of the Christmas break. It was one of those days were you wonder how you have time to go to work with all the stuff you can get done.
Anyway, my day helping get the house done....
7.50 am - the appliances are delivered to the rented house
10.45 am - the kitchen arrives at the build site. I spent an hour carrying the pre-assembled units into the house, actually around the side, down the mud bank and into a bedroom until they are needed in early January.
This was tough, it was raining, slippy underfoot and it was a two man job to carry each unit. I have gone soft working in a office.
The rest of the bits and bobs for the kitchen.
There was an army of guys on site doing all sorts. Boiler installation, 2nd fix electrics, roofing, plastering, and off loading all the deckboards to start work on the deck.
Had a bit of soup for lunch...too much detail?
1.45 pm - site meeting with John the architect and Anthony the contractor. We agreed that we would be moving in end of January - start of February. Couple of decisions made relating to tiles, architrave, steps. Met the tiler, he is hoping to start the bathrooms next week.
I left the site with the boiler testing about to start.
3.10 pm left the site and headed for Topps Tiles to arrange for delivery. After a few phone calls managed to get the tiles scheduled for Sun/Mon delivery. Result. Below are most of the tiles, we have about 5 tonnes of tiles.
3.50 pm off to Terry Reffells the bathroom suppliers. To help the tiler we need the bath and both shower trays on site for Monday. They agreed to deliver last thing on Friday. Bosh.
Finished off the day with an email to John and Anthony confirming the above plans, and emailed the estate agent to hand in notice on the house.
Just to be clear, we are moving in around the end of January / start of February - mental!
Good day.
Anyway, my day helping get the house done....
7.50 am - the appliances are delivered to the rented house
10.45 am - the kitchen arrives at the build site. I spent an hour carrying the pre-assembled units into the house, actually around the side, down the mud bank and into a bedroom until they are needed in early January.
This was tough, it was raining, slippy underfoot and it was a two man job to carry each unit. I have gone soft working in a office.
Above, the power socket that will rise out of the kitchen worktop.
One of the full height kitchen units.
There was an army of guys on site doing all sorts. Boiler installation, 2nd fix electrics, roofing, plastering, and off loading all the deckboards to start work on the deck.
Had a bit of soup for lunch...too much detail?
1.45 pm - site meeting with John the architect and Anthony the contractor. We agreed that we would be moving in end of January - start of February. Couple of decisions made relating to tiles, architrave, steps. Met the tiler, he is hoping to start the bathrooms next week.
I left the site with the boiler testing about to start.
3.10 pm left the site and headed for Topps Tiles to arrange for delivery. After a few phone calls managed to get the tiles scheduled for Sun/Mon delivery. Result. Below are most of the tiles, we have about 5 tonnes of tiles.
3.50 pm off to Terry Reffells the bathroom suppliers. To help the tiler we need the bath and both shower trays on site for Monday. They agreed to deliver last thing on Friday. Bosh.
Finished off the day with an email to John and Anthony confirming the above plans, and emailed the estate agent to hand in notice on the house.
Just to be clear, we are moving in around the end of January / start of February - mental!
Good day.
Saturday, 13 December 2014
Papa was a rolling stone
While progress may not be as quick as we would like, there is progress nonetheless.
The progress we do have however is very noticeable as we are pretty much at the stage where every thing we do is a finish. This blog has a few finishes, plus a bit of work in progress.
On the subject of work in progress, get well soon Keith, Rhian's father. He has had a major operation and is in recovery. See you soon Keith, we need a clerk of works, so when you are ready get your wellies on and get down here.
These photos were taken over the last week, so detail may have changed through the photos.
The photos below are of the side window in the front living room, a testament to the vision of the architect, angles and views.
Next, the windows. Not new work but we did speak to Bob the window guy today and he demo'd the folding doors in Ellie's bedroom, see below....
Now some of the smaller, but important changes....
Above, doors frames.
A light switch. A small thing, but progress is progress.
There has been some work outside with the start of the patio and paths to the rear.
In the front living room we will install a log burner, which means we need a fireplace. Bricks were reclaimed, the guys have done a great job cleaning and pointing them for our fireplace.
The progress we do have however is very noticeable as we are pretty much at the stage where every thing we do is a finish. This blog has a few finishes, plus a bit of work in progress.
On the subject of work in progress, get well soon Keith, Rhian's father. He has had a major operation and is in recovery. See you soon Keith, we need a clerk of works, so when you are ready get your wellies on and get down here.
These photos were taken over the last week, so detail may have changed through the photos.
The photos below are of the side window in the front living room, a testament to the vision of the architect, angles and views.
Next, the windows. Not new work but we did speak to Bob the window guy today and he demo'd the folding doors in Ellie's bedroom, see below....
Now some of the smaller, but important changes....
Above, doors frames.
A light switch. A small thing, but progress is progress.
There has been some work outside with the start of the patio and paths to the rear.
In the front living room we will install a log burner, which means we need a fireplace. Bricks were reclaimed, the guys have done a great job cleaning and pointing them for our fireplace.
Monday, 1 December 2014
Out in the fields
No words, just photos of the house from beyond our boundary in the forest....
And finally, a view out into the trees...
And finally, a view out into the trees...
Sunday, 30 November 2014
Rat in mi kitchen
The house is the star. That's a fact. However, the one thing that will be on display, given the open plan style, will be the kitchen.
So the challenge is, getting the best kitchen we can without ending up blowing the budget and becoming one of Kevin McCloud's anecdotes.
We have worked with Richard from Luxury For Living for the last year to come up with a kitchen befitting the house, and I think we have made it. Richard has been incredibly patient with us, and shown a high degree of craftsmanship coming up with a design for us, to the extent that he has produced the mock ups below to help us visualise the finished product.
More info on Luxury For Living here, you can also catch Richard at his stand in Ewenny Garden Centre.
The above images have been provided by Richard from Luxury For Living.
The photo below shows the final materials we have settled on.
From left to right:
And finally, below is the funkiest appliance ever. When you watch this you need to imagine that the music from Star Wars when Darth Vader appears is playing....
So the challenge is, getting the best kitchen we can without ending up blowing the budget and becoming one of Kevin McCloud's anecdotes.
We have worked with Richard from Luxury For Living for the last year to come up with a kitchen befitting the house, and I think we have made it. Richard has been incredibly patient with us, and shown a high degree of craftsmanship coming up with a design for us, to the extent that he has produced the mock ups below to help us visualise the finished product.
More info on Luxury For Living here, you can also catch Richard at his stand in Ewenny Garden Centre.
The above images have been provided by Richard from Luxury For Living.
The photo below shows the final materials we have settled on.
From left to right:
- High level cabinet doors
- Green splash back above sink and along the window
- Work top
- High gloss low level doors
And finally, below is the funkiest appliance ever. When you watch this you need to imagine that the music from Star Wars when Darth Vader appears is playing....
Saturday, 29 November 2014
Always the sun
As has been said before, by me in previous posts, we cannot really see much during the week now that the evenings have drawn in. However, we do visit, and, like burglars, roam the house with torches looking for progress in an environment that would give a health and safety officer a coronary he wouldn't recover from.
So, turning up on a Saturday is now the highlight of the week. Turning up on a sunny Saturday stirs the soul and makes us realise why we did what we did about 4 years ago when we bought the land. If we can wait 4 years, we can wait another few weeks - right Rhian? ;-)
Anyway, you are not here for my writing, its all about the photos. Before you look at the photos below, have a glance at the last post for an appreciation of what has been done.
In summary, this is where we are:
Underfloor heating - fitted.
Floors - done.
Windows - just the front and a bit of the lounge to go
2nd fix electrics - started
The photo above is a great insight into some of the complexity in the build, it is the manifold for the upstairs underfloor heating
I posted my favourite photo recently, the photo above is almost the reverse of that photo. This one is taken from outside and you can see the trees reflecting off the glass. Clearly there are finishes still to be done. In the foreground you have the wrap around deck running across the window.
Something new! The front living room has a beautiful outlook onto the trees like the cantilever room. It also has doors that open on to the deck, those doors are now in! This photo is taken from ground level looking up at the living room, to the right you can see the cantilever room.
The view of the same door from the inside.
I popped up Friday morning for an onsite meeting to find the insulation had been put down in the cantilever room and the whole of the upstairs was being prepped for the underfloor heating, as can be seen above on the floors. Its also a gratuitous photo of the windows in the cantilever room as this was the first time I had seen them all in daylight. It was emotional.
When we turned up on Saturday afternoon the floor had been laid upstairs, which was the best news ever. On the down side we couldn't wander around, but that is a small price to pay for progress. Because we couldn't wander around I took the photo above, I think this is my new favourite photo because:
As magical as the house is becoming, the wait is very difficult. The rented house can feel like purgatory, somewhere temporary where you cannot settle. The artificial deadline that Christmas imposes doesn't help, making the wait harder. However, we have to appreciate what we have and what we will have, as Morris West said
So, turning up on a Saturday is now the highlight of the week. Turning up on a sunny Saturday stirs the soul and makes us realise why we did what we did about 4 years ago when we bought the land. If we can wait 4 years, we can wait another few weeks - right Rhian? ;-)
Anyway, you are not here for my writing, its all about the photos. Before you look at the photos below, have a glance at the last post for an appreciation of what has been done.
In summary, this is where we are:
Underfloor heating - fitted.
Floors - done.
Windows - just the front and a bit of the lounge to go
2nd fix electrics - started
The photo above is a great insight into some of the complexity in the build, it is the manifold for the upstairs underfloor heating
I posted my favourite photo recently, the photo above is almost the reverse of that photo. This one is taken from outside and you can see the trees reflecting off the glass. Clearly there are finishes still to be done. In the foreground you have the wrap around deck running across the window.
Something new! The front living room has a beautiful outlook onto the trees like the cantilever room. It also has doors that open on to the deck, those doors are now in! This photo is taken from ground level looking up at the living room, to the right you can see the cantilever room.
The view of the same door from the inside.
I popped up Friday morning for an onsite meeting to find the insulation had been put down in the cantilever room and the whole of the upstairs was being prepped for the underfloor heating, as can be seen above on the floors. Its also a gratuitous photo of the windows in the cantilever room as this was the first time I had seen them all in daylight. It was emotional.
When we turned up on Saturday afternoon the floor had been laid upstairs, which was the best news ever. On the down side we couldn't wander around, but that is a small price to pay for progress. Because we couldn't wander around I took the photo above, I think this is my new favourite photo because:
- It's the first photo I have taken from the garage looking in and it shows perfectly the layout of the main room. In the foreground we have the kitchen, in the middle is the dining area and in the distance is the living room/cantilever room with the killer view
- You can see how the sun will beam in through the windows in the autumn/winter when the trees have lost their leaves
- The upstairs floor going in is a bit of a watershed as it now looks more like a house than a building site.
As magical as the house is becoming, the wait is very difficult. The rented house can feel like purgatory, somewhere temporary where you cannot settle. The artificial deadline that Christmas imposes doesn't help, making the wait harder. However, we have to appreciate what we have and what we will have, as Morris West said
"If you spend your whole life waiting for the storm, you'll never enjoy the sunshine."
Today, we enjoyed the sunshine. And it was beautiful.
Saturday, 15 November 2014
Freeze frame
Saturdays give us a chance to see the house in daylight, reflect on a weeks worth of progress and get some decent photos. Today I may have got my favourite photo so far, more of that later.
There are three main themes at the moment:
These themes make up this blog.
Today's highlight, as it was something we had not yet seen, was the fact the floor downstairs had been completed - it is a concrete screed that now needs a couple of days to dry out. It was done on Friday and will hopefully be dry enough on Monday for the guys to carry on working.
A few photos of the downstairs floor....
The master bedroom.
Ellie's bedroom
Caitlin's bedroom
The hallway
The next theme is the plastering. I love a newly plastered wall, its the new building equivalent of art work. The plastering is brightening up the house and giving a feel of the size of some of the rooms/walls.
Caitlin demonstrating how high the ceilings will get and how big the wall in the centre of the house is. Caitlin is stood where the door from the hallway leads you into the main living space. The walls are plastered and drying out.
Another one of the main living room showing a bit more of the centre wall.
Doors leading out on to the deck. This is the space where the dining table will be.
As you come through the front door, this is the wall that will face you.
The front living room is as good as done in terms of plastering.
The final theme today is doors and windows, this includes my favourite photo of the whole build.
The windows that have been installed upstairs seen here from the back of the house.
A close up of the window outside the kitchen (right) and the dining area. The darker grey is the colour of the window.
Above, my favourite picture so far. This is the reason the cantilever room was built, so we would feel close to, or part of, the forest. It was a good view before the window, now the window beautifully frames the best that Autumn has to offer us,
There are three main themes at the moment:
- Screed flooring needs to be done
- Windows and doors are going in
- Plastering has started
These themes make up this blog.
Today's highlight, as it was something we had not yet seen, was the fact the floor downstairs had been completed - it is a concrete screed that now needs a couple of days to dry out. It was done on Friday and will hopefully be dry enough on Monday for the guys to carry on working.
A few photos of the downstairs floor....
The master bedroom.
Ellie's bedroom
Caitlin's bedroom
The hallway
The next theme is the plastering. I love a newly plastered wall, its the new building equivalent of art work. The plastering is brightening up the house and giving a feel of the size of some of the rooms/walls.
Caitlin demonstrating how high the ceilings will get and how big the wall in the centre of the house is. Caitlin is stood where the door from the hallway leads you into the main living space. The walls are plastered and drying out.
Another one of the main living room showing a bit more of the centre wall.
Doors leading out on to the deck. This is the space where the dining table will be.
As you come through the front door, this is the wall that will face you.
The front living room is as good as done in terms of plastering.
The final theme today is doors and windows, this includes my favourite photo of the whole build.
The windows that have been installed upstairs seen here from the back of the house.
A close up of the window outside the kitchen (right) and the dining area. The darker grey is the colour of the window.
Above, my favourite picture so far. This is the reason the cantilever room was built, so we would feel close to, or part of, the forest. It was a good view before the window, now the window beautifully frames the best that Autumn has to offer us,
Subscribe to:
Comments (Atom)






