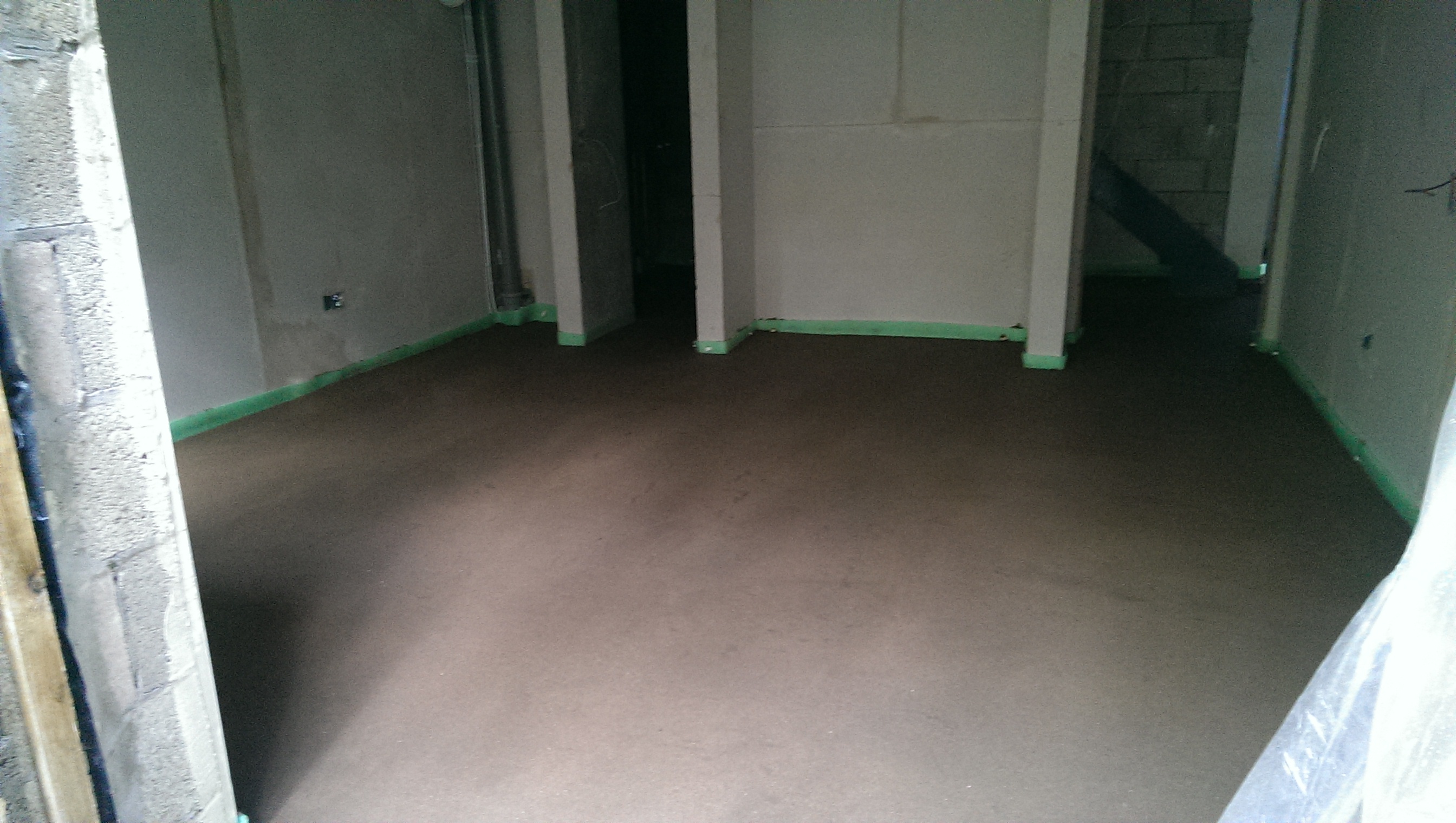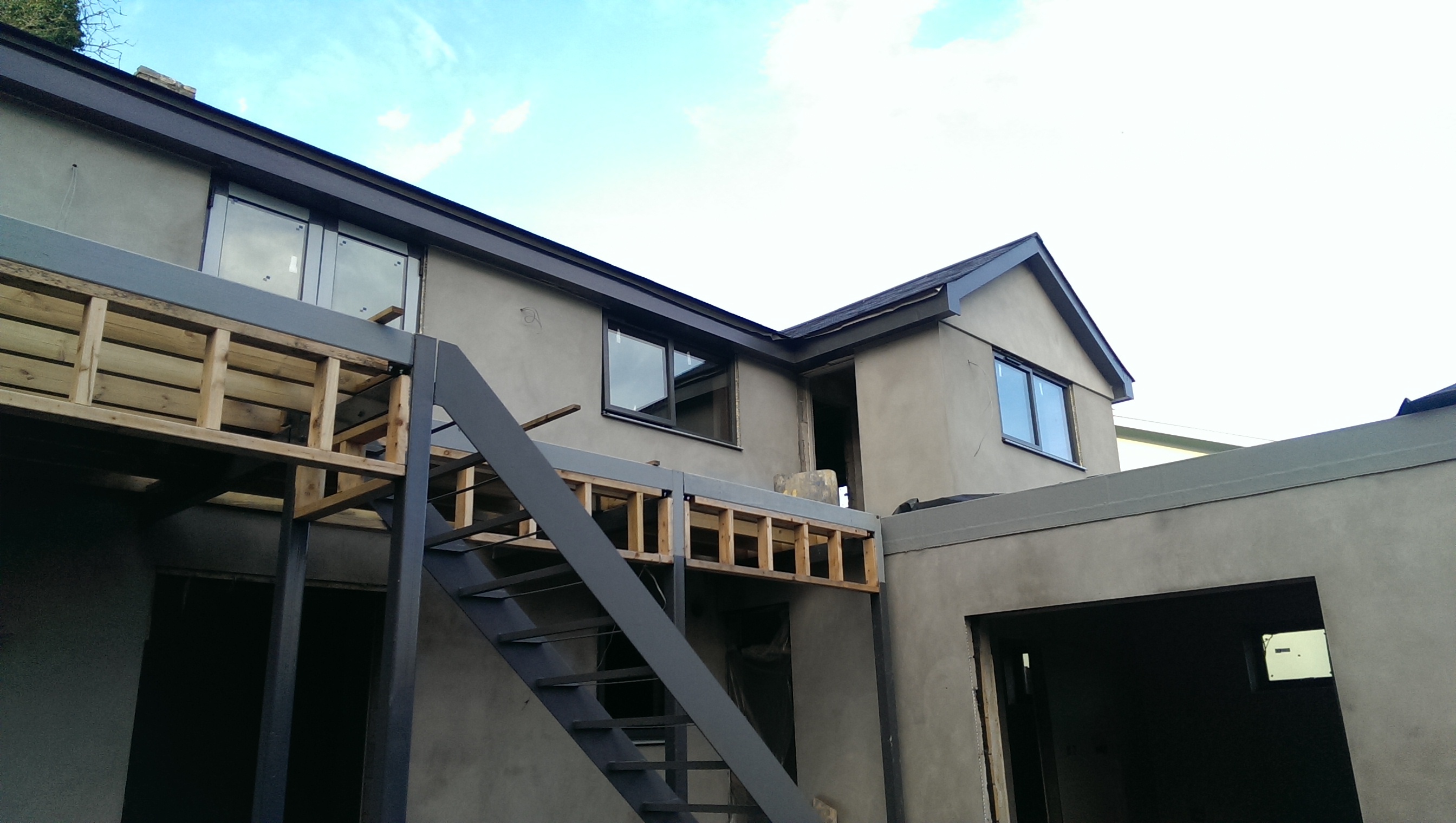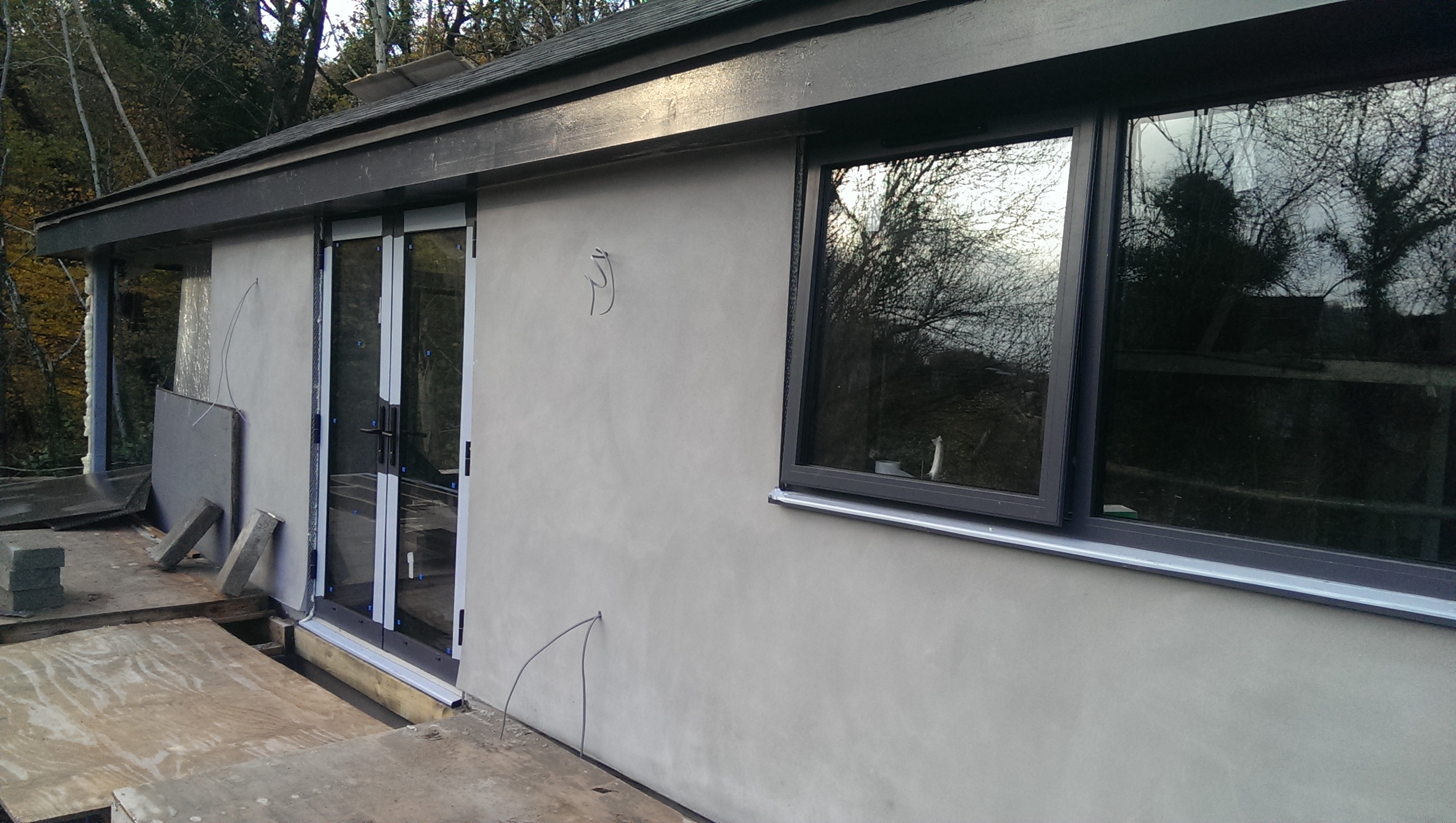There are three main themes at the moment:
- Screed flooring needs to be done
- Windows and doors are going in
- Plastering has started
These themes make up this blog.
Today's highlight, as it was something we had not yet seen, was the fact the floor downstairs had been completed - it is a concrete screed that now needs a couple of days to dry out. It was done on Friday and will hopefully be dry enough on Monday for the guys to carry on working.
A few photos of the downstairs floor....
The master bedroom.
Ellie's bedroom
Caitlin's bedroom
The hallway
The next theme is the plastering. I love a newly plastered wall, its the new building equivalent of art work. The plastering is brightening up the house and giving a feel of the size of some of the rooms/walls.
Caitlin demonstrating how high the ceilings will get and how big the wall in the centre of the house is. Caitlin is stood where the door from the hallway leads you into the main living space. The walls are plastered and drying out.
Another one of the main living room showing a bit more of the centre wall.
Doors leading out on to the deck. This is the space where the dining table will be.
As you come through the front door, this is the wall that will face you.
The front living room is as good as done in terms of plastering.
The final theme today is doors and windows, this includes my favourite photo of the whole build.
The windows that have been installed upstairs seen here from the back of the house.
A close up of the window outside the kitchen (right) and the dining area. The darker grey is the colour of the window.
Above, my favourite picture so far. This is the reason the cantilever room was built, so we would feel close to, or part of, the forest. It was a good view before the window, now the window beautifully frames the best that Autumn has to offer us,












No comments:
Post a Comment