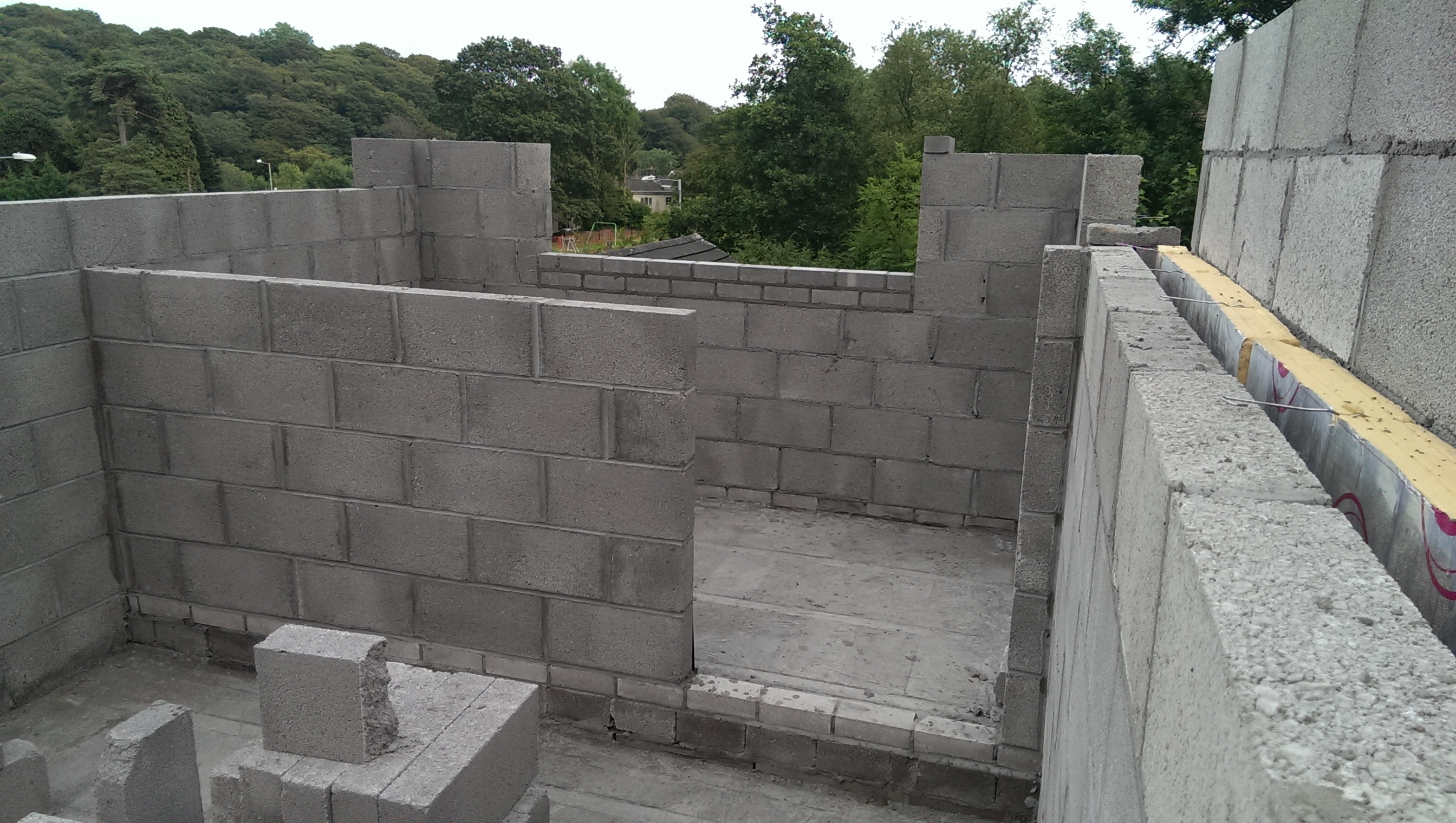It's a load of blocks at the moment so the blogging has slowed down a bit. Each visit is interesting to us as we notice each wall has moved on a little, a new wall gets started, a room changes slightly. But, at the end of the day, it's just blocks.
So, this blog is more of an update on what we have been posting for the last few weeks. Pictures of blocks, and the climb to get to wall plate level. This is a key phase as it means the roof can start to be constructed.
That all said, one thing to report that is more than just blocks, gas! We have gas, so to speak.
Above, the gas connection at the front of the house, just outside the garage. Next to it is a hole for the electricity.
The rest of the building is starting to creep up, some of this can be repetitive given you feel the same wall is being built twice (cavity walls).
Above, you can see the side of the house and the proximity to the neighbours. Great to see the outer skin going up, the DPC (damp proof course) is not visible around the window anymore and the lintels are in.
Above, simply the kitchen window! The chair is not part of the house, as cool as school retro is.
Stood in the garage looking into the utility room. View from the utility room out over Coytrahen. Green!
Stood in in the kitchen looking back out the front door. The brick outline represents the hallway cupboard and WC. On the other side of the wall is the snug.
Looking out from the dining room down to the master bedroom. No building over this room, the joists will eventually support part of the deck. The master bedroom looks back into the quadrant behind the house. To the left of the bedroom will be a door, this also provides extra light to the downstairs hallway.
Standing in the back garden looking up at the kitchen window and the space for for doors outside the dining room. Ellie's bedroom below. A bit of work to do on the outer skin of the cavity wall.







No comments:
Post a Comment