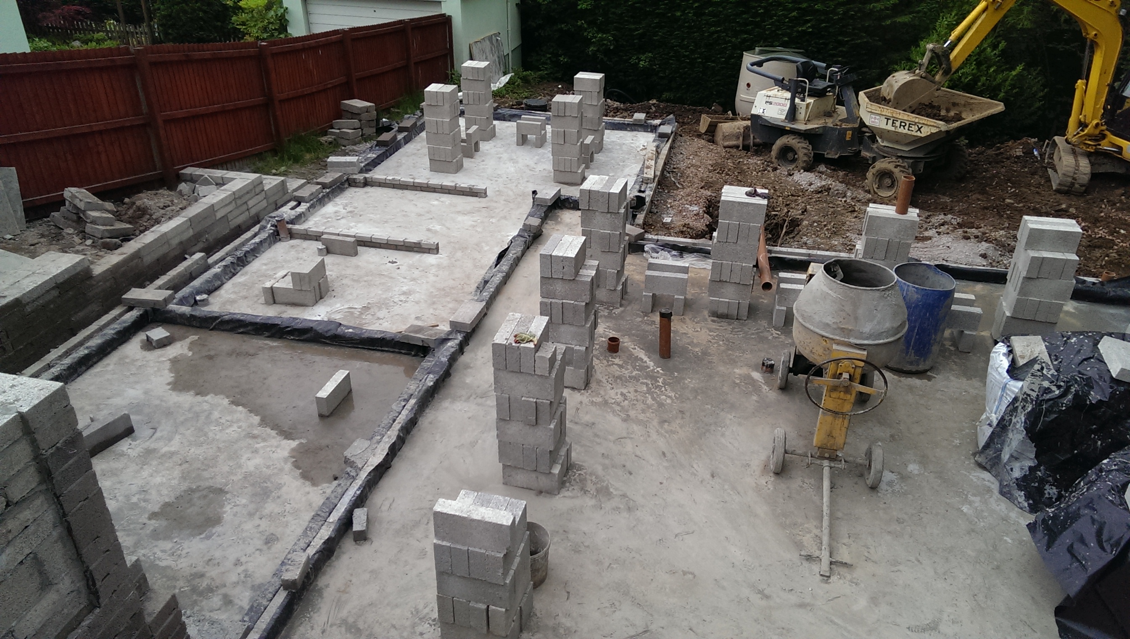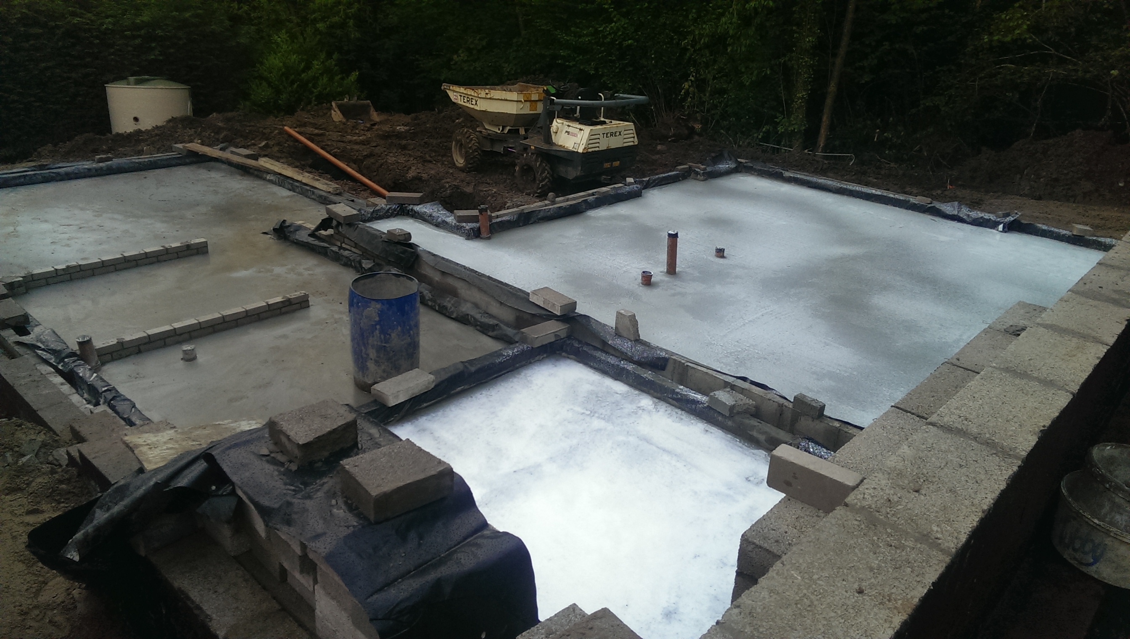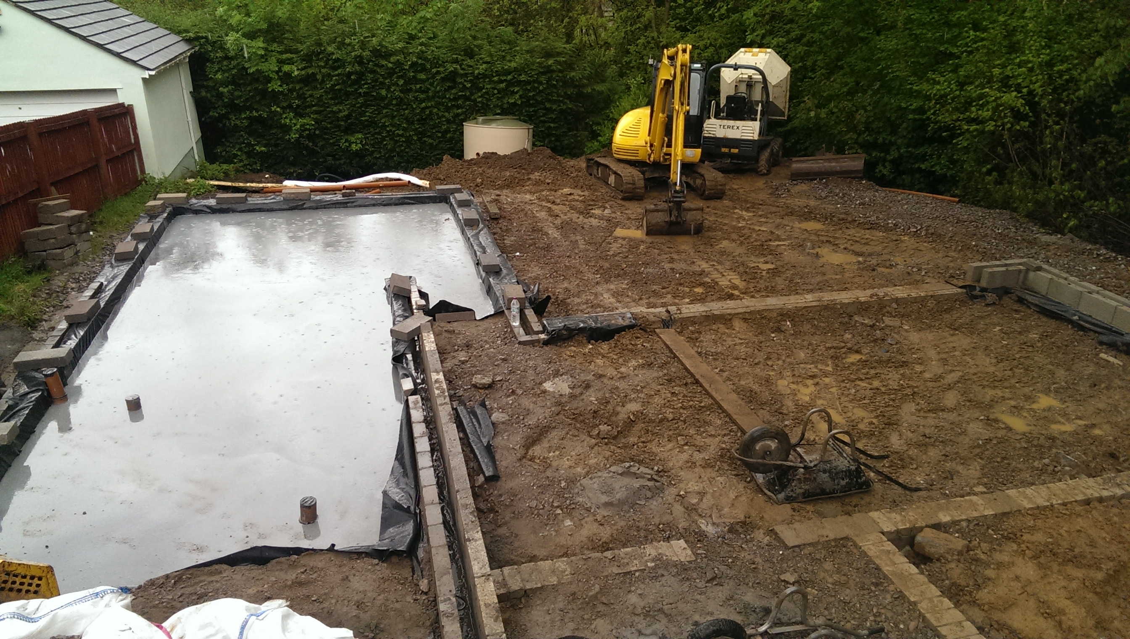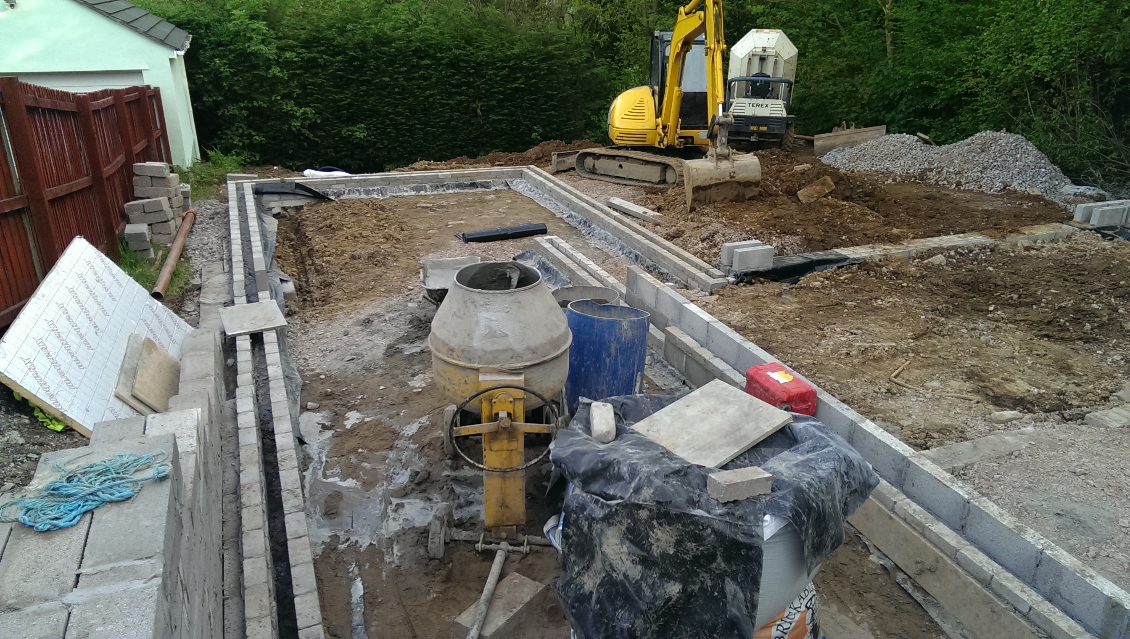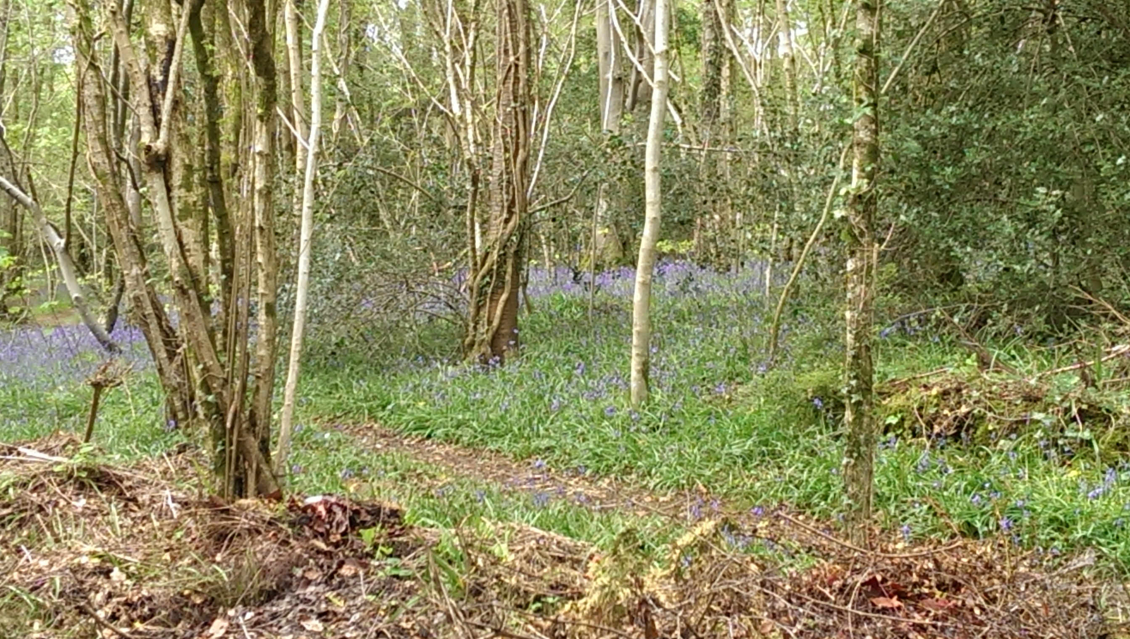End of a good week, the building has a complete slab (as posted before) and now the paths and steps around the house are becoming visible. This is especially true at the front and the side. The back garden, while not part of the contract with the builder, is being shaped a little and some of the soil being used to fill in at the front of the house.
This is what a manhole looks like when its being made. This is in the back garden outside the master bedroom. The bio digester is visible behind it. This won't always be the case as soon it will be buried.
Second man hole, they will both flow down to the bio-digester.
You can also see its been a busy day for the labourer by the number of blocks that have been carried into position for the walls to be started on.
The supporting wall keeping the neighbouring fence and garden secure. Further down you can see how this has evolved into a path with steps down to the back of the house.
One day the front retaining wall looks like this....see below for the day after
The front retaining wall today, the front door will sit on top of that wall. The steps down the front of the house are starting to take shape.
The side wall and the steps starting to appear, this will form a path down the side of the house.
Stood on top of the front retaining wall where the front door should go looking down.
Friday, 30 May 2014
A design for life
Dropped the ball a bit with the blog malarkey. Talking about a house build, sharing the photos, commenting on what wall is what and which room goes where but not posting a copy of the plans, so here they are...
Above, the first floor, at street level. The house is upside down i.e. bedrooms are downstairs. This means the deck is elevated and looks back over Coytrahen. The left hand side of the plan is the side running parallel to, and facing, the street.
Above, the ground floor showing the bedroom layout. Again, the left hand side of the drawing is the side facing the road.
Top image is facing the back garden, bottom image is facing the trees.
Top image is the side facing the neighbours and down the road,bottom image is the front of the house.
Much too much
Aside from the fun stuff in the photos, here is a list of other stuff that needs to get done, is being done, or hasn't been started yet, and there is a lot of it...
There is probably other stuff, but at the moment we are trying to get a grip on that list as the building is, or will be soon, dependent on it.
- Connection to water supply, but not to mains sewerage as we are using a bio-digester (clicky) which is a clever contraption that means we treat our own waste and turn it into something close to freshwater that is deposited out into the trees
- Electric supply
- Gas supply
- Register with the council so we can have a house number or name
- Think of a house name
- Register with the post office so we can get post delivered
- Get a BT line installed
- Confirm the kitchen design
- Choosing floor tile. Although we think we have the tiles for the main living space, it currently resides on the floor of one of the rooms in the house we are renting. Its a bit of an accident waiting to happen
- Complete the mortgage
There is probably other stuff, but at the moment we are trying to get a grip on that list as the building is, or will be soon, dependent on it.
Wednesday, 28 May 2014
Super base
Another half of the slab has been poured, we now have a complete slab!
Pictures below show the site over a couple of days, prep work for the rest of the slab and the slab itself. Retaining wall continues to grow, I have been advised that it is now visible from the moon on a clear night. Also quite a few truck loads of top soil are being taken away.
Above, shot of the whole base covered in poured concrete. Next few photos are of the same from different angles.
Above, the last photo before the base was poured.
Pictures below show the site over a couple of days, prep work for the rest of the slab and the slab itself. Retaining wall continues to grow, I have been advised that it is now visible from the moon on a clear night. Also quite a few truck loads of top soil are being taken away.
Above, shot of the whole base covered in poured concrete. Next few photos are of the same from different angles.
Above, the last photo before the base was poured.
Sunday, 25 May 2014
The house of the raining fun
We now have half a slab laid (the concrete base). The part that is laid is at a lower level to the rest of the ground floor. This forced our hand on the bathroom layouts as the drains have to be set in the concrete.
The retaining wall at the front is taking shape and now gives away the shape of the front of the house.
View from the front corner at nearly first floor level, give an idea of the position in the trees of the cantilever room.
Above, the slab over the master bedroom, dressing room and en-suite. Ellie's room is to the right.
Above, the view we will have from the first floor over the village (kind of).
Rhian in Caitlin's shower room. Next to thousands of blocks holding the street back.
The same as the previous photo - without Rhian.
The drains that have been plumbed into the slab running out at what will be below ground level.
The retaining wall at the front is taking shape and now gives away the shape of the front of the house.
View from the front corner at nearly first floor level, give an idea of the position in the trees of the cantilever room.
Above, the slab over the master bedroom, dressing room and en-suite. Ellie's room is to the right.
Above, the view we will have from the first floor over the village (kind of).
Rhian in Caitlin's shower room. Next to thousands of blocks holding the street back.
The same as the previous photo - without Rhian.
The drains that have been plumbed into the slab running out at what will be below ground level.
Wednesday, 21 May 2014
River deep foundation high
OK, bit of a milestone as the complete foot print of the house is discernible. See photos.
Also now clear that the land drops about 2.5 m from the back bedroom to the back border. To that end we are considering ripping out the conifers and building up a retaining wall in their place, plus another retaining wall in line with the garage door next door. This is extra so we need to see what it costs, but its going to be hard not to do it.
Above, first view of the almost complete perimeter walls.
The conifers at the back could be gone, which is good and bad. The slope on the garden, and the 2m of land they use up, are compelling reasons to lose. We'll see.
The trees either side of Ellie need to go as that is where the cantilever room and decking will be. Albeit 2m above her head, and the with of her room on the left.
Also now clear that the land drops about 2.5 m from the back bedroom to the back border. To that end we are considering ripping out the conifers and building up a retaining wall in their place, plus another retaining wall in line with the garage door next door. This is extra so we need to see what it costs, but its going to be hard not to do it.
Above, first view of the almost complete perimeter walls.
The conifers at the back could be gone, which is good and bad. The slope on the garden, and the 2m of land they use up, are compelling reasons to lose. We'll see.
The trees either side of Ellie need to go as that is where the cantilever room and decking will be. Albeit 2m above her head, and the with of her room on the left.
Monday, 19 May 2014
Good foundations
A bit wet underfoot so some unflattering footwear was in order. John the Architect asked us to have a look at the back garden to see how we wanted it shaped. From the back of the house to the end of the garden is probably a 2m drop, while the toys machinery is on the land we have an opportunity to easily shape the land to and layer it with some retaining walls.
In the last day the definition of the downstairs is nearly complete and the outline of the house is becoming clear.
Above, the cavity wall is visible around the master bedroom. Rhian is stood in the bathroom, in the unflattering footwear.
Above, Ellie's bedroom on the left and Caitlin's on the right. Above Ellie's bedroom is the dining aread and above Caitlins is the front room (snug). Beyond Ellie's room the will be a cantilevered living room floating at street level.
The retaining wall with some waterproofing, the black side is facing the road and this will underpin the garage door. Beyond this wall will be the spare bedroom.
In the master bedroom a channel for the waste has been dug, this will disappear through a hole in the wall under the dpc. Waste will be treated in a special bit of plant in the garden before flowing into the stream beyond the fence. No connection to the sewers needed.
In the foreground Ellie's room, background Caitlins room.
Another photo of the kids bedrooms.
In the last day the definition of the downstairs is nearly complete and the outline of the house is becoming clear.
Above, the cavity wall is visible around the master bedroom. Rhian is stood in the bathroom, in the unflattering footwear.
Above, Ellie's bedroom on the left and Caitlin's on the right. Above Ellie's bedroom is the dining aread and above Caitlins is the front room (snug). Beyond Ellie's room the will be a cantilevered living room floating at street level.
The retaining wall with some waterproofing, the black side is facing the road and this will underpin the garage door. Beyond this wall will be the spare bedroom.
In the master bedroom a channel for the waste has been dug, this will disappear through a hole in the wall under the dpc. Waste will be treated in a special bit of plant in the garden before flowing into the stream beyond the fence. No connection to the sewers needed.
In the foreground Ellie's room, background Caitlins room.
Another photo of the kids bedrooms.
Friday, 16 May 2014
Another block in the wall
We have left it a couple of days and tonight have seen quite leap in terms of progress. All the footings have been dug out, so we can make out where the bedrooms will be. It is also possible to understand where the cantilever room will be.
The retaining wall below the garage has also taken on a height. Evidence of drainage work is appearing as well as dpc material in the brickwork.
Above, looking down from the road into the void that will support the driveway. The largest wall denotes where the garage door will be sited. Behind that wall will be the downstairs, specifically the spare bedroom.
Above the foreground on the left will be Caitlin's bedroom and on the right will be Ellie's. The island of earth with he footing around it (Ellie's bedroom) shows where the main living space will be (on the first floor above).
The footing in the foreground denotes the back of the house on that side, eventually this will be patio doors into Ellie's bedroom. On the same side at the front of the house is Caitlin's bedroom.
Another indication as to the amount of mass needed in the retaining walls.
Gratuitous photo of big boys toys.
The retaining wall below the garage has also taken on a height. Evidence of drainage work is appearing as well as dpc material in the brickwork.
Above, looking down from the road into the void that will support the driveway. The largest wall denotes where the garage door will be sited. Behind that wall will be the downstairs, specifically the spare bedroom.
Above the foreground on the left will be Caitlin's bedroom and on the right will be Ellie's. The island of earth with he footing around it (Ellie's bedroom) shows where the main living space will be (on the first floor above).
The footing in the foreground denotes the back of the house on that side, eventually this will be patio doors into Ellie's bedroom. On the same side at the front of the house is Caitlin's bedroom.
Another indication as to the amount of mass needed in the retaining walls.
Gratuitous photo of big boys toys.
Wednesday, 14 May 2014
Getting a shape on
Well, now we can see a bit of a floor plan emerging. A lot of block work has been laid, most of this is dead work that wont see the light of day, but is necessary due to the sloping land. Most of the block work in the photos will be below the damp proof course.
However, the block work does now give a clue as to the shape of the house and where some of the rooms are going.
Above - retaining wall starting to show the mass necessary, also now back filled with hardcore. The width of the side retaining wall is indicative of the size of all the walls currently built. As said before, the hardcore backfill is essentially the driveway to be.
Rhian is stood in our bedroom. To the right of Rhian is the downstairs hall way leading to the master bedroom. This work is below the damp proof course.
The dump truck parked in the trees shows how much the land has been cleared, also how wide the plot is - it extends in to the trees beyond the dump truck. Behind the blue water butt will be the cantilevered room at street level, floating in the trees.
However, the block work does now give a clue as to the shape of the house and where some of the rooms are going.
Above - retaining wall starting to show the mass necessary, also now back filled with hardcore. The width of the side retaining wall is indicative of the size of all the walls currently built. As said before, the hardcore backfill is essentially the driveway to be.
Rhian is stood in our bedroom. To the right of Rhian is the downstairs hall way leading to the master bedroom. This work is below the damp proof course.
The dump truck parked in the trees shows how much the land has been cleared, also how wide the plot is - it extends in to the trees beyond the dump truck. Behind the blue water butt will be the cantilevered room at street level, floating in the trees.
Friday, 9 May 2014
Never mind the blocks...
...here's the first wall
OK, it's a retaining wall but it's a wall.
Above, the walls you can see are dead work really in that they need to create a frame for the driveway above. The wall running from the bottom of the photo is essentially the garage door (albeit the garage door will be about 9 feet above what you see).
Above, you can see a better context for the walls. This will needs some additional walls to retain the earth that will be pushed back up to the road to provide the driveway. Another perspective on this is that the concrete in the foreground is underpinning the spare bedroom (under the garage).
You can see above what is effectively the perimeter of our bedroom (in broad terms). There will be glass doors to the right, view into the forest.
"Garden's not very big is it?", oh..........
OK, it's a retaining wall but it's a wall.
Above, the walls you can see are dead work really in that they need to create a frame for the driveway above. The wall running from the bottom of the photo is essentially the garage door (albeit the garage door will be about 9 feet above what you see).
Above, you can see a better context for the walls. This will needs some additional walls to retain the earth that will be pushed back up to the road to provide the driveway. Another perspective on this is that the concrete in the foreground is underpinning the spare bedroom (under the garage).
You can see above what is effectively the perimeter of our bedroom (in broad terms). There will be glass doors to the right, view into the forest.
"Garden's not very big is it?", oh..........
Friday, 2 May 2014
Now we are moving
if you use twitter follow @sane_eric to get notifications on updates.
We have been on hold for 7-10 days which has been frustrating, but when you have been waiting for 3 years it's tolerable. The team have started to move earth in a serious way, and more concrete has been poured. Seeing the concrete is a real feeling of progress.
Photo above showing some big toys on site now.
New footing being dug along the border with our neighbour, the digger is parked in my bedroom, if you know what I mean.
Started shaping the back of the garden, the slope of the land is obvious when you see how they need to grade it. Then again, not sure if this is final.
Finally, the footing from the back corner to the front of the garage door (distance)
We have been on hold for 7-10 days which has been frustrating, but when you have been waiting for 3 years it's tolerable. The team have started to move earth in a serious way, and more concrete has been poured. Seeing the concrete is a real feeling of progress.
Photo above showing some big toys on site now.
New footing being dug along the border with our neighbour, the digger is parked in my bedroom, if you know what I mean.
Started shaping the back of the garden, the slope of the land is obvious when you see how they need to grade it. Then again, not sure if this is final.
Finally, the footing from the back corner to the front of the garage door (distance)
Flora and fauna
if you use twitter follow @sane_eric to get notifications on updates.
The objective for the garden is low maintenance. To that end, job done. Not really, but it would be nice. We have a mass of bluebells on the plot and in the forest that we will over look. This time of year the look beautiful.
These are currently within our boundary, not sure if they will survive the build process.
The photos below are just outside our boundary and will in all likelihood be view-able from the living rooms and the deck. The photos don't really do them justice. If you haven't seen the plans that might not make much sense, I'll blog them soon when I have a good enough image.
Subscribe to:
Comments (Atom)






