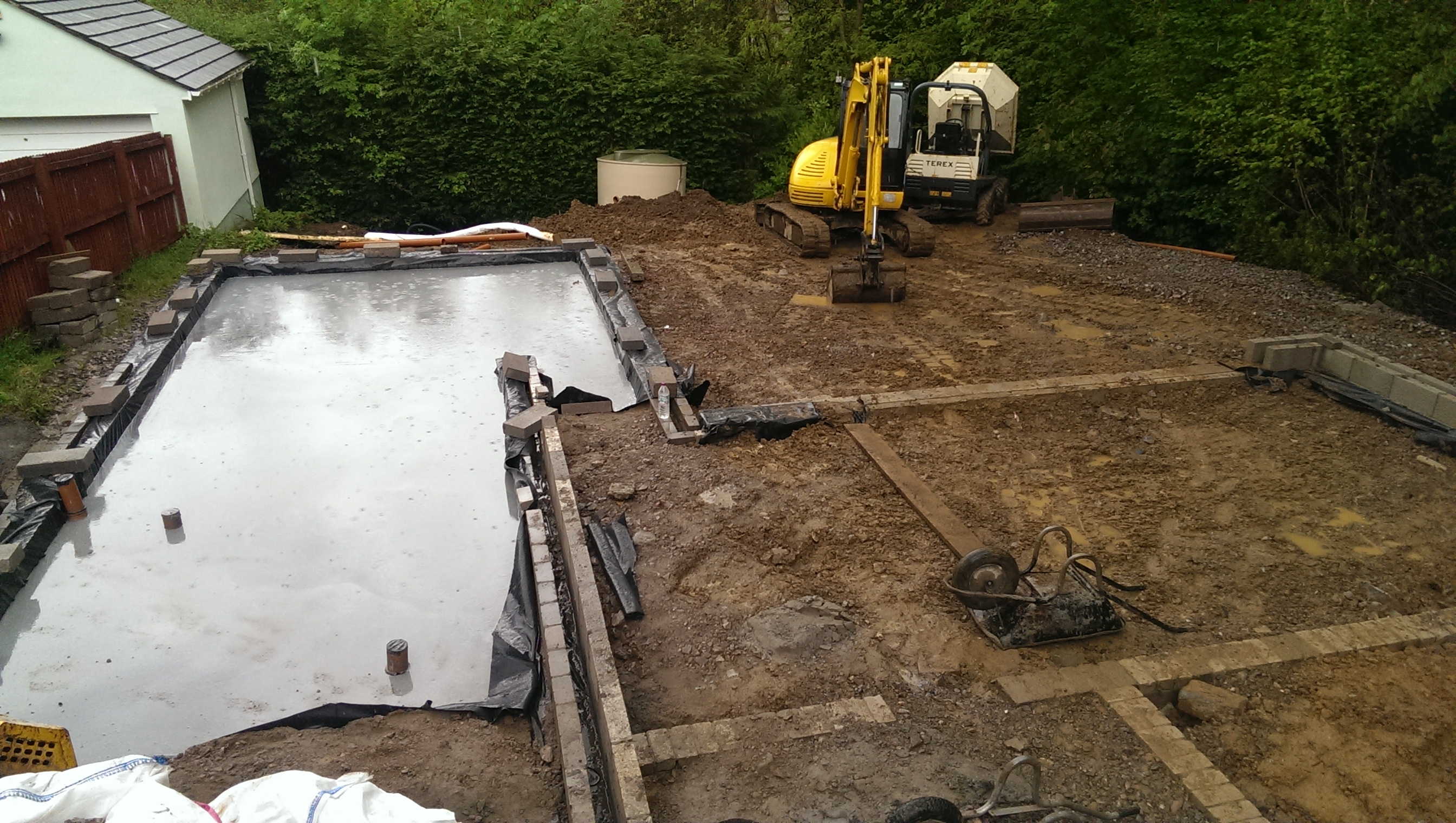We now have half a slab laid (the concrete base). The part that is laid is at a lower level to the rest of the ground floor. This forced our hand on the bathroom layouts as the drains have to be set in the concrete.
The retaining wall at the front is taking shape and now gives away the shape of the front of the house.
View from the front corner at nearly first floor level, give an idea of the position in the trees of the cantilever room.
Above, the slab over the master bedroom, dressing room and en-suite. Ellie's room is to the right.
Above, the view we will have from the first floor over the village (kind of).
Rhian in Caitlin's shower room. Next to thousands of blocks holding the street back.
The same as the previous photo - without Rhian.
The drains that have been plumbed into the slab running out at what will be below ground level.






No comments:
Post a Comment