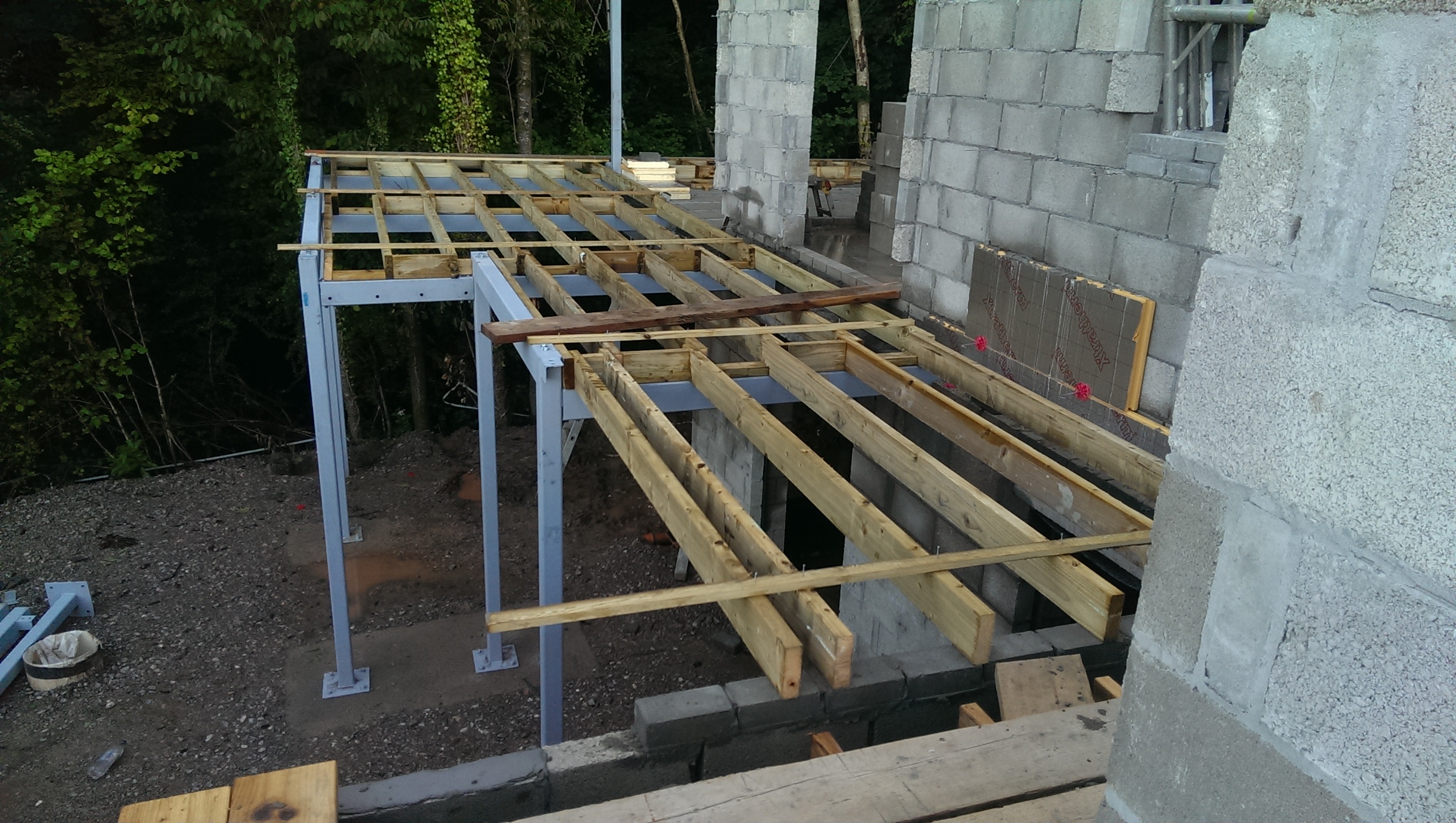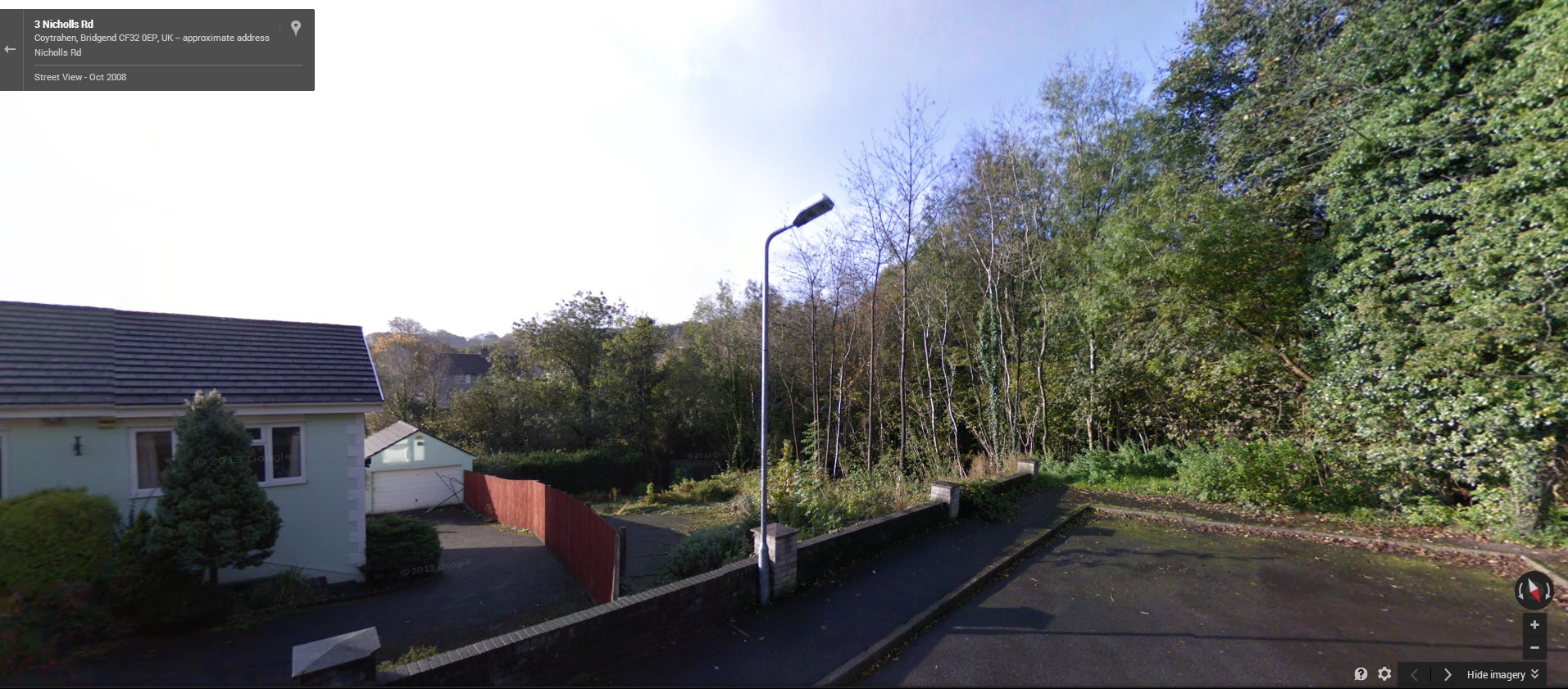Without going in to the details of the design right now, the first phase of building the roof has started over the front living room, no pre-built trusses just a load of timber fashioned into shape.
Above, from the front of the house the first phase of the roof carpentry is visible over the hallway (left) and the front living room (right). The hole on the left hand side is for the glass that will cover the hallway and allow light to flood the stairs. The two holes that can just be seen on the right are for the windows that will light up the front living room.
Above the carpentry for the windows above the living room are clear, the view will be the trees and the sky.
Close up on the roof above the front living room.
Above, looking down to the hallway, the stairs is under the scaffolding in the foreground. The toilet and cloak room can be see in the middle of the photo.





























