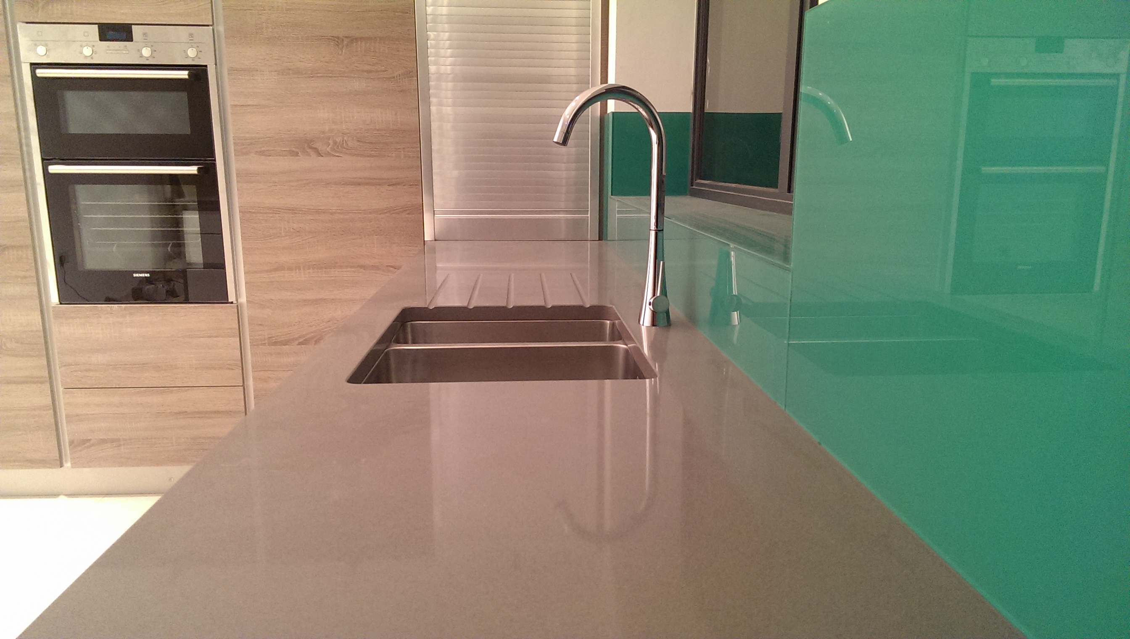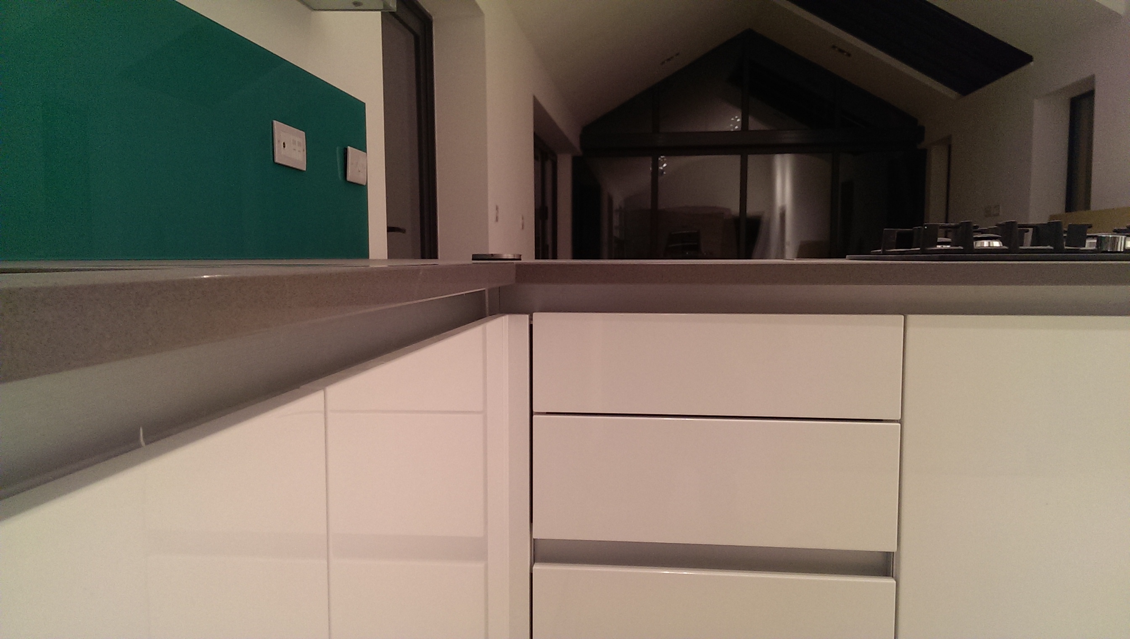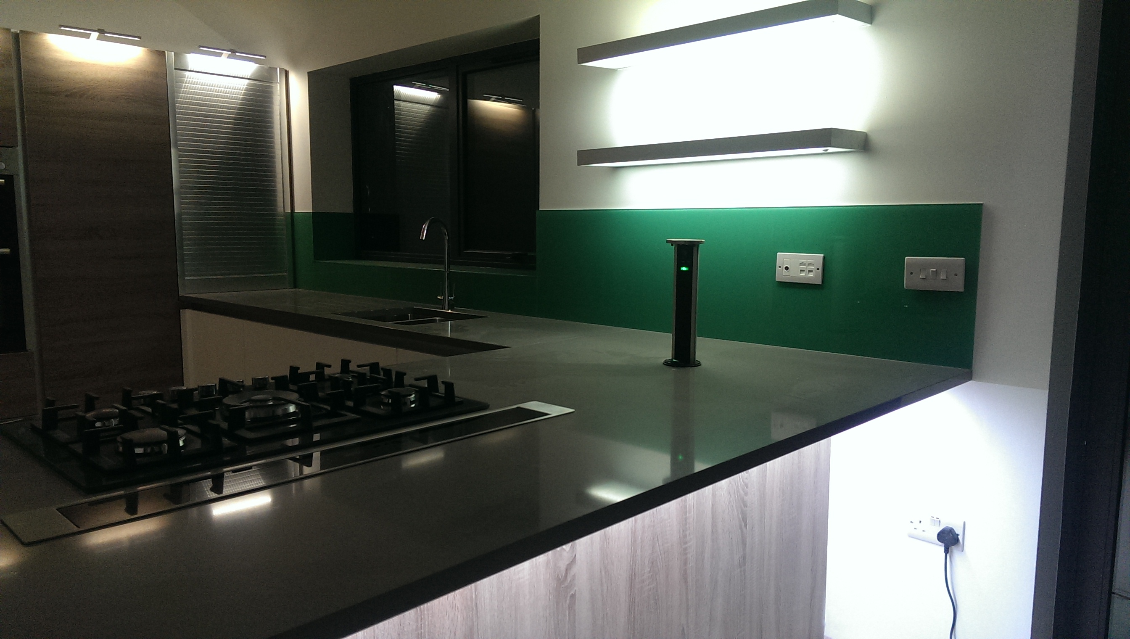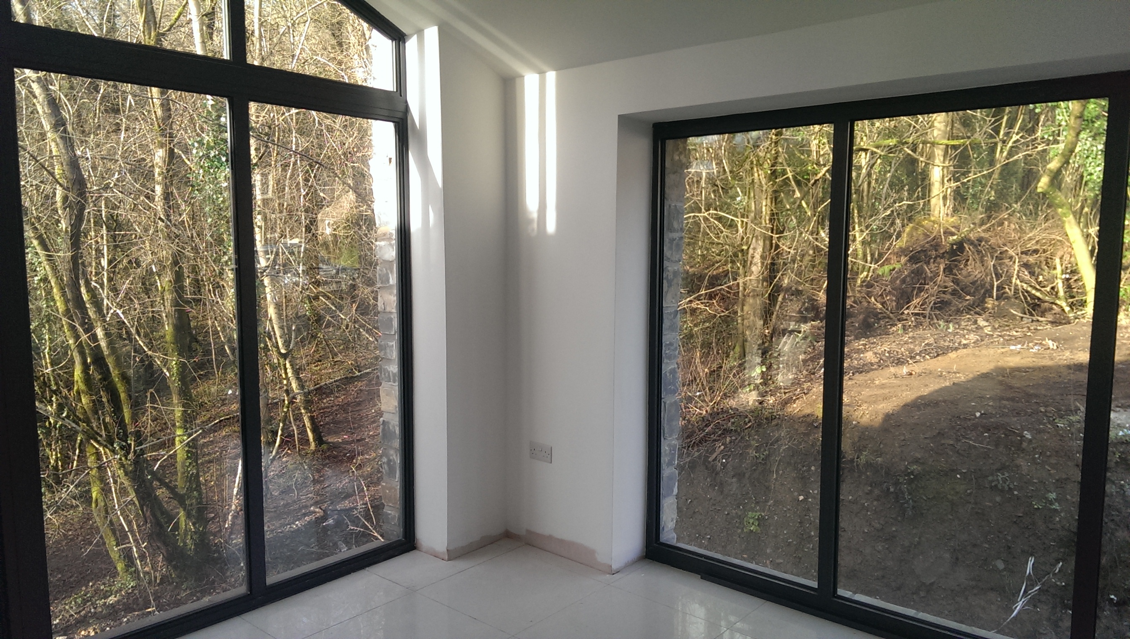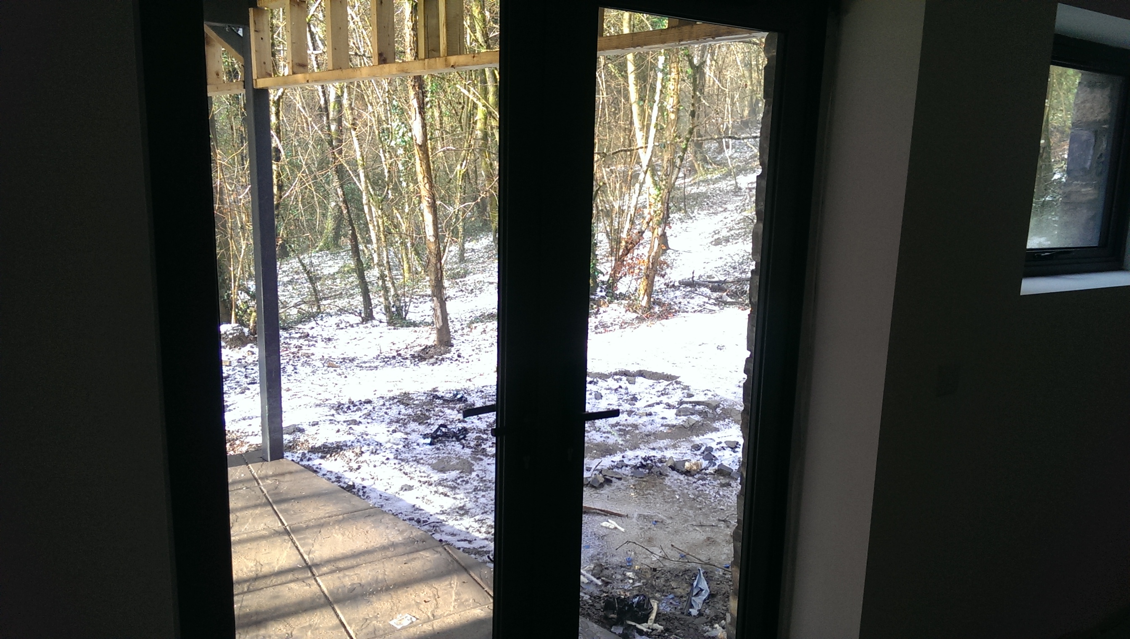Above the second phase of the kitchen can be seen. This resulted in worktop, glass splash back, hob, downdraft extractor, ambient lighting and pop up power supply.
We love it. More gratuitous kitchen photos below....
We (well Rhian mainly) agonised over the materials and the colours for the kitchen. As the rest of the room is fairly neutral, any colours that we would use to shape other things we wanted to do would come from the kitchen. So, no pressure.
Caitlin and myself went the extra yard this week to bring the house to life. Below is a video of the cooker hood. It was filmed on my phone with Caitlins phone providing suitable music...enjoy...
Finally, one to show off the lights....
In addition to the kitchen, we have been able to take a different view of the outside as the workmans cabin has be removed. Now, the view from the front living room looks like this...
Where the cabin was we can now stand and view the house. Being able to stand back and view the cantilever room with the rest of the house felt like progress in itself. Below, is the view back out fo the front room to where the cabin was.
20 sleeps to go.

